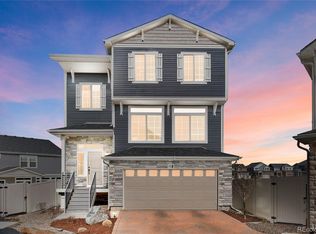Sold for $665,000 on 03/31/25
$665,000
21926 E 45th Avenue, Aurora, CO 80019
5beds
3,222sqft
Single Family Residence
Built in 2020
6,201 Square Feet Lot
$646,600 Zestimate®
$206/sqft
$3,608 Estimated rent
Home value
$646,600
$601,000 - $692,000
$3,608/mo
Zestimate® history
Loading...
Owner options
Explore your selling options
What's special
This is a beautiful house ready for a quick move in. It has plenty of upgrades such as a butler's pantry and a custom patio with a built in gas line. The home's main floor includes a bedroom, laminate wood floors, and granite kitchen counter tops. Also included is the custom ceiling molding. The upstairs loft is spacious and open with lots of room for a tv room or gaming room. The master bedroom has a grand entrance and the master bedroom is light and bright. The basement is a full unfinished basement. Come see your future gorgeous home!!! Seller is very motivated.
Zillow last checked: 8 hours ago
Listing updated: April 01, 2025 at 01:09pm
Listed by:
Silvia America Herrera 720-404-0954 Honorrealty7@gmail.com,
Honor Realty LLC
Bought with:
Najib Alami, 100089740
Coldwell Banker Realty 24
Source: REcolorado,MLS#: 1859481
Facts & features
Interior
Bedrooms & bathrooms
- Bedrooms: 5
- Bathrooms: 3
- Full bathrooms: 2
- 1/2 bathrooms: 1
- Main level bathrooms: 1
- Main level bedrooms: 1
Bedroom
- Level: Upper
Bedroom
- Level: Upper
Bedroom
- Level: Upper
Bedroom
- Description: Main Level Bedroom With Closet And Window. May Be Considered Non-Conforming.
- Level: Main
Bedroom
- Level: Upper
Bathroom
- Level: Upper
Bathroom
- Level: Upper
Bathroom
- Level: Main
Heating
- Forced Air
Cooling
- Central Air
Appliances
- Included: Dishwasher, Disposal, Dryer, Washer
Features
- Flooring: Carpet, Laminate, Wood
- Basement: Partial
- Has fireplace: Yes
- Fireplace features: Family Room
Interior area
- Total structure area: 3,222
- Total interior livable area: 3,222 sqft
- Finished area above ground: 2,270
- Finished area below ground: 879
Property
Parking
- Total spaces: 3
- Parking features: Garage - Attached
- Attached garage spaces: 2
- Details: RV Spaces: 1
Features
- Levels: Two
- Stories: 2
- Patio & porch: Covered, Front Porch
Lot
- Size: 6,201 sqft
Details
- Parcel number: R0201070
- Special conditions: Standard
Construction
Type & style
- Home type: SingleFamily
- Property subtype: Single Family Residence
Materials
- Frame
- Roof: Composition
Condition
- Year built: 2020
Utilities & green energy
- Sewer: Public Sewer
Community & neighborhood
Location
- Region: Aurora
- Subdivision: Green Valley Ranch East
HOA & financial
HOA
- Has HOA: Yes
- HOA fee: $195 monthly
- Association name: Westwind Management Group, LLC
- Association phone: 303-369-1800
Other
Other facts
- Listing terms: Cash,Conventional,FHA,VA Loan
- Ownership: Individual
Price history
| Date | Event | Price |
|---|---|---|
| 3/31/2025 | Sold | $665,000-3.6%$206/sqft |
Source: | ||
| 3/5/2025 | Pending sale | $689,900$214/sqft |
Source: | ||
| 2/28/2025 | Price change | $689,900-1.4%$214/sqft |
Source: | ||
| 12/30/2024 | Price change | $699,900-1.4%$217/sqft |
Source: | ||
| 11/22/2024 | Listed for sale | $710,000$220/sqft |
Source: | ||
Public tax history
| Year | Property taxes | Tax assessment |
|---|---|---|
| 2025 | $8,599 +2.2% | $39,250 -12.1% |
| 2024 | $8,415 +27.9% | $44,650 |
| 2023 | $6,577 -2.8% | $44,650 +34.7% |
Find assessor info on the county website
Neighborhood: Green Valley Ranch East
Nearby schools
GreatSchools rating
- 5/10Aurora Highlands P-8Grades: PK-8Distance: 1.4 mi
- 5/10Vista Peak 9-12 PreparatoryGrades: 9-12Distance: 4 mi
Schools provided by the listing agent
- Elementary: Harmony Ridge P-8
- Middle: Harmony Ridge P-8
- High: Vista Peak
- District: Adams-Arapahoe 28J
Source: REcolorado. This data may not be complete. We recommend contacting the local school district to confirm school assignments for this home.
Get a cash offer in 3 minutes
Find out how much your home could sell for in as little as 3 minutes with a no-obligation cash offer.
Estimated market value
$646,600
Get a cash offer in 3 minutes
Find out how much your home could sell for in as little as 3 minutes with a no-obligation cash offer.
Estimated market value
$646,600
