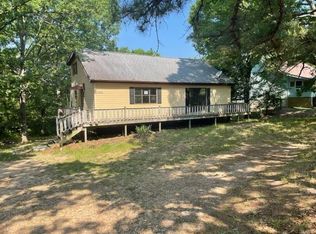Closed
Listing Provided by:
Todd O Vinson 573-433-0722,
Cross Creek Realty LLC
Bought with: Keller Williams Realty
Price Unknown
21920 Lafayette Rd, Waynesville, MO 65583
4beds
2,429sqft
Single Family Residence
Built in 1987
0.81 Acres Lot
$252,900 Zestimate®
$--/sqft
$2,039 Estimated rent
Home value
$252,900
$240,000 - $266,000
$2,039/mo
Zestimate® history
Loading...
Owner options
Explore your selling options
What's special
Completely renovated and truly move-in ready! This stunning 4-bedroom, 2.5-bath home offers modern living at its finest. Step into a beautifully updated kitchen featuring brand-new appliances, sleek new cabinets, new quartz countertops, a butcher block island top, stainless steel range hood, and a convenient pot filler over the stove. The spacious layout includes a finished walk-out basement with a large family room, plus an enclosed sunroom for year-round enjoyment.
Upgrades abound with a brand-new steel roof, all-new water lines and drains, new fixtures throughout, and new flooring in every room. The wrap-around deck is perfect for entertaining, with scenic views of the huge backyard. Styled in a fresh, modern color scheme, this home is the perfect blend of comfort, functionality, and charm. Additional Rooms: Sun Room
Zillow last checked: 8 hours ago
Listing updated: June 24, 2025 at 07:37am
Listing Provided by:
Todd O Vinson 573-433-0722,
Cross Creek Realty LLC
Bought with:
Emily Kaestner, 2021010584
Keller Williams Realty
Source: MARIS,MLS#: 25027156 Originating MLS: Pulaski County Board of REALTORS
Originating MLS: Pulaski County Board of REALTORS
Facts & features
Interior
Bedrooms & bathrooms
- Bedrooms: 4
- Bathrooms: 3
- Full bathrooms: 2
- 1/2 bathrooms: 1
- Main level bathrooms: 2
- Main level bedrooms: 3
Heating
- Forced Air, Electric
Cooling
- Ceiling Fan(s), Central Air, Electric
Appliances
- Included: Dishwasher, Electric Cooktop, Range Hood, Electric Range, Electric Oven, Refrigerator, Stainless Steel Appliance(s), Electric Water Heater
Features
- Kitchen Island, Solid Surface Countertop(s), Shower, Dining/Living Room Combo, Kitchen/Dining Room Combo
- Basement: Full,Sleeping Area,Walk-Out Access
- Has fireplace: No
- Fireplace features: Recreation Room
Interior area
- Total structure area: 2,429
- Total interior livable area: 2,429 sqft
- Finished area above ground: 1,142
- Finished area below ground: 1,370
Property
Parking
- Parking features: RV Access/Parking
Features
- Levels: One
- Patio & porch: Deck
Lot
- Size: 0.81 Acres
- Features: Adjoins Wooded Area
Details
- Parcel number: 104019000000001004
- Special conditions: Standard
Construction
Type & style
- Home type: SingleFamily
- Architectural style: Traditional,Other
- Property subtype: Single Family Residence
Condition
- Year built: 1987
Utilities & green energy
- Sewer: Public Sewer
- Water: Public
Community & neighborhood
Location
- Region: Waynesville
Other
Other facts
- Listing terms: Cash,Conventional,FHA,Other,USDA Loan,VA Loan
- Ownership: Private
Price history
| Date | Event | Price |
|---|---|---|
| 6/20/2025 | Sold | -- |
Source: | ||
| 4/29/2025 | Contingent | $244,900$101/sqft |
Source: | ||
| 4/27/2025 | Listed for sale | $244,900+81.4%$101/sqft |
Source: | ||
| 1/9/2025 | Sold | -- |
Source: | ||
| 4/9/2021 | Sold | -- |
Source: Agent Provided Report a problem | ||
Public tax history
Tax history is unavailable.
Find assessor info on the county website
Neighborhood: 65583
Nearby schools
GreatSchools rating
- 5/10Waynesville East Elementary SchoolGrades: K-5Distance: 1.2 mi
- 4/106TH GRADE CENTERGrades: 6Distance: 2.6 mi
- 6/10Waynesville Sr. High SchoolGrades: 9-12Distance: 2.6 mi
Schools provided by the listing agent
- Elementary: Waynesville R-Vi
- Middle: Waynesville Middle
- High: Waynesville Sr. High
Source: MARIS. This data may not be complete. We recommend contacting the local school district to confirm school assignments for this home.
