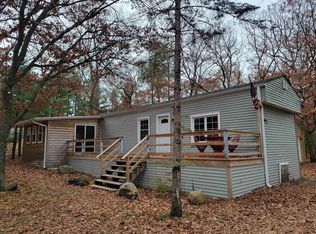Closed
$359,000
2192 Wisconsin Street, Friendship, WI 53934
5beds
2,500sqft
Single Family Residence
Built in 2019
0.34 Acres Lot
$424,700 Zestimate®
$144/sqft
$2,588 Estimated rent
Home value
$424,700
$378,000 - $480,000
$2,588/mo
Zestimate® history
Loading...
Owner options
Explore your selling options
What's special
Amazing investment opportunity less than a half mile from the waters of Castle Rock Lake! Furnishings included make this truly turn-key. This spacious 2-story home offers the perfect blend of comfort and convenience. 5 beds and 2.5 baths give ample room to gather and create lasting memories. Imagine spending your days boating, fishing, or swimming at the lake, then returning to your tranquil retreat to unwind. This property is ideally located for those seeking the ultimate Wisconsin lake lifestyle. A fully finished basement includes a full bathroom, bedroom and rec room. For the last two years, this property has an amazing short term rental history including over 200 rented days/yr and grossing over 63k annually. Enjoy this beautiful property yourself well also generating income.
Zillow last checked: 8 hours ago
Listing updated: November 02, 2024 at 09:05am
Listed by:
Seth Tully Pref:608-547-8874,
Castle Rock Realty LLC
Bought with:
Dolly Coughlin Parr
Source: WIREX MLS,MLS#: 1983220 Originating MLS: South Central Wisconsin MLS
Originating MLS: South Central Wisconsin MLS
Facts & features
Interior
Bedrooms & bathrooms
- Bedrooms: 5
- Bathrooms: 3
- Full bathrooms: 2
- 1/2 bathrooms: 1
Primary bedroom
- Level: Upper
- Area: 143
- Dimensions: 11 x 13
Bedroom 2
- Level: Upper
- Area: 143
- Dimensions: 11 x 13
Bedroom 3
- Level: Upper
- Area: 120
- Dimensions: 10 x 12
Bedroom 4
- Level: Upper
- Area: 110
- Dimensions: 10 x 11
Bedroom 5
- Level: Lower
- Area: 130
- Dimensions: 10 x 13
Bathroom
- Features: No Master Bedroom Bath
Dining room
- Level: Main
- Area: 240
- Dimensions: 15 x 16
Family room
- Level: Lower
- Area: 456
- Dimensions: 24 x 19
Kitchen
- Level: Main
- Area: 180
- Dimensions: 12 x 15
Living room
- Level: Main
- Area: 272
- Dimensions: 16 x 17
Heating
- Propane, Forced Air
Cooling
- Central Air
Appliances
- Included: Range/Oven, Refrigerator, Dishwasher, Microwave, Washer, Dryer
Features
- Walk-In Closet(s), Cathedral/vaulted ceiling, High Speed Internet, Kitchen Island
- Flooring: Wood or Sim.Wood Floors
- Basement: Full,Finished,Concrete
Interior area
- Total structure area: 2,500
- Total interior livable area: 2,500 sqft
- Finished area above ground: 1,800
- Finished area below ground: 700
Property
Parking
- Parking features: No Garage
Features
- Levels: Two
- Stories: 2
- Patio & porch: Deck, Patio
Lot
- Size: 0.34 Acres
- Features: Wooded
Details
- Parcel number: 026017390000
- Zoning: Resi
- Special conditions: Arms Length
Construction
Type & style
- Home type: SingleFamily
- Architectural style: Contemporary
- Property subtype: Single Family Residence
Materials
- Fiber Cement, Stone
Condition
- 0-5 Years
- New construction: No
- Year built: 2019
Utilities & green energy
- Sewer: Septic Tank
- Water: Well
Community & neighborhood
Security
- Security features: Security System
Location
- Region: Friendship
- Municipality: Quincy
Price history
| Date | Event | Price |
|---|---|---|
| 11/1/2024 | Sold | $359,000$144/sqft |
Source: | ||
| 9/24/2024 | Contingent | $359,000$144/sqft |
Source: | ||
| 9/18/2024 | Price change | $359,000-5.3%$144/sqft |
Source: | ||
| 9/10/2024 | Price change | $379,200-4.9%$152/sqft |
Source: | ||
| 8/26/2024 | Price change | $398,800-3.9%$160/sqft |
Source: | ||
Public tax history
| Year | Property taxes | Tax assessment |
|---|---|---|
| 2024 | $6,113 +13% | $341,200 |
| 2023 | $5,408 +39.9% | $341,200 +12.3% |
| 2022 | $3,865 +40.1% | $303,800 +120.5% |
Find assessor info on the county website
Neighborhood: 53934
Nearby schools
GreatSchools rating
- 5/10Adams-Friendship Middle SchoolGrades: 5-8Distance: 6.5 mi
- 6/10Adams-Friendship High SchoolGrades: 9-12Distance: 7.3 mi
- 7/10Adams-Friendship Elementary SchoolGrades: PK-4Distance: 6.9 mi
Schools provided by the listing agent
- Elementary: Adams-Friendship
- Middle: Adams-Friendship
- High: Adams-Friendship
- District: Adams-Friendship
Source: WIREX MLS. This data may not be complete. We recommend contacting the local school district to confirm school assignments for this home.
Get pre-qualified for a loan
At Zillow Home Loans, we can pre-qualify you in as little as 5 minutes with no impact to your credit score.An equal housing lender. NMLS #10287.
