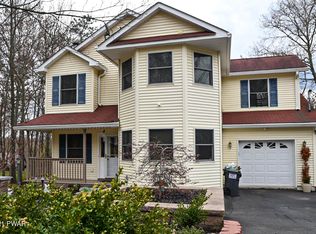Welcome Home! This 4 Bedroom 2.5 Bath Recently Upgraded Ranch Features Brand New Roof, Siding and Windows. Updated Kitchen and Baths Makes this Loved Ranch home Ready to Move into. No worries if the electric goes out, Generac Generator stays with the Home... Newer 4 Season Sun Room and Decks To allow plenty of space to move around! Paved Driveway and so much more.. All situated within a short distance to all Pocono Attractions!
This property is off market, which means it's not currently listed for sale or rent on Zillow. This may be different from what's available on other websites or public sources.
