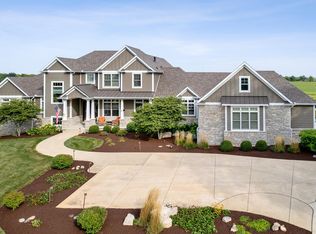Beautiful Sunbuilt Home with manicured acreage in sought after Wagon Trail neighborhood. Sunny/bright interior with Grand 2 Story Entry that opens into Spectacular Great Room w/2 story Vaulted ceiling, Stone Fireplace, and 2nd story balcony walkway overlooks Great Room and Entry. New windows throughout the house offer views of the exterior grounds that will impress! The Kitchen, completely renovated, is a dream for all with quartz counters, top of the line appliances including Sub-Zero fridge, and Viking 5 burner range, center island, large dining area overlooking deck and beautiful back yard. Spectacular Master Bedroom suite, beautifully renovated en-suite bath & walk in closet, private deck & spiral staircase leading up to office/bonus room. Many architectural enhancements throughout the home. The basement offers new carpeting throughout, a family room, 2 bedrooms, full bath, and abundant storage. Enjoy fantastic sunsets from your deck along with much wildlife. There is a 3 car attached garage plus detached 2 car garage. Home also has a generator system. This may be the perfect location for you, let's see.
This property is off market, which means it's not currently listed for sale or rent on Zillow. This may be different from what's available on other websites or public sources.

