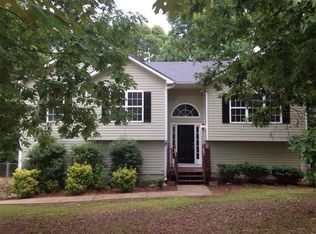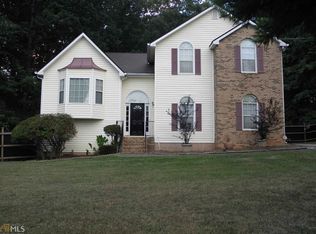Sold for $147,965 on 11/12/24
Street View
$147,965
2192 Stenger Rd, Douglasville, GA 30135
4beds
3baths
1,320sqft
SingleFamily
Built in 1997
3 Acres Lot
$271,500 Zestimate®
$112/sqft
$1,891 Estimated rent
Home value
$271,500
$258,000 - $285,000
$1,891/mo
Zestimate® history
Loading...
Owner options
Explore your selling options
What's special
AFFORDABLE LUXURY! VERY WELL MAINTAINED UPDATED INTR! SUNNY CHEF'S KITCHEN. REMODELED BATHS. NEW CARPET, NEW VINYL, NEW CEILING FANS. FIN LWR LVL FOR 4TH BEDROOM
Facts & features
Interior
Bedrooms & bathrooms
- Bedrooms: 4
- Bathrooms: 3
Heating
- Other
Cooling
- Central
Features
- Flooring: Carpet
- Basement: Finished
- Has fireplace: Yes
Interior area
- Total interior livable area: 1,320 sqft
Property
Features
- Exterior features: Other
Lot
- Size: 3 Acres
Details
- Parcel number: 09651820022
Construction
Type & style
- Home type: SingleFamily
Materials
- Metal
- Foundation: Masonry
- Roof: Asphalt
Condition
- Year built: 1997
Community & neighborhood
Location
- Region: Douglasville
Price history
| Date | Event | Price |
|---|---|---|
| 7/31/2025 | Listing removed | $275,000$208/sqft |
Source: | ||
| 7/30/2025 | Listed for sale | $275,000$208/sqft |
Source: | ||
| 7/3/2025 | Pending sale | $275,000$208/sqft |
Source: | ||
| 6/23/2025 | Listed for sale | $275,000$208/sqft |
Source: | ||
| 5/29/2025 | Pending sale | $275,000$208/sqft |
Source: | ||
Public tax history
| Year | Property taxes | Tax assessment |
|---|---|---|
| 2024 | $2,969 +1295.3% | $94,360 |
| 2023 | $213 -52% | $94,360 +6.9% |
| 2022 | $443 +4.1% | $88,240 +52.9% |
Find assessor info on the county website
Neighborhood: 30135
Nearby schools
GreatSchools rating
- 4/10Sweetwater Elementary SchoolGrades: PK-5Distance: 1.3 mi
- 5/10Chestnut Log Middle SchoolGrades: 6-8Distance: 1.3 mi
- 3/10New Manchester High SchoolGrades: 9-12Distance: 4.9 mi
Get a cash offer in 3 minutes
Find out how much your home could sell for in as little as 3 minutes with a no-obligation cash offer.
Estimated market value
$271,500
Get a cash offer in 3 minutes
Find out how much your home could sell for in as little as 3 minutes with a no-obligation cash offer.
Estimated market value
$271,500

