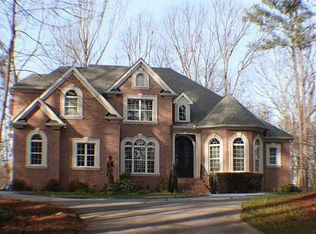Unique 3 Level Stone & Cedar Contemporary Home in Smoke Rise! Huge, vaulted great room with exposed beams and stone fireplace. Large master bedroom with walk-in closet and private master bath. Attractive kitchen with hardwood floor and island. Big living room / rec room on lower level. Bedrooms on all levels. Newer dual HVAC, roof, and garage doors. Relaxing rear deck. Level, 1 acre lot with irrigation system. Walk to elementary school and swim / tennis. Smoke Rise Country Club neighborhood.
This property is off market, which means it's not currently listed for sale or rent on Zillow. This may be different from what's available on other websites or public sources.
