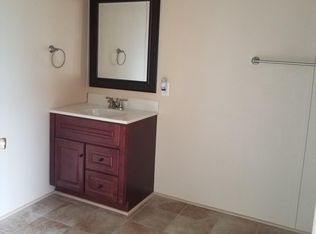Sold for $275,000
$275,000
2192 SILVER BLUFF Road, Aiken, SC 29803
3beds
1,406sqft
Single Family Residence
Built in 1969
2 Acres Lot
$288,400 Zestimate®
$196/sqft
$1,742 Estimated rent
Home value
$288,400
$260,000 - $323,000
$1,742/mo
Zestimate® history
Loading...
Owner options
Explore your selling options
What's special
Uncover this hidden treasure in Beech Island! This abode boasts 3 bedrooms and 2 bathrooms, complemented by a grand stone fireplace and a wood-burning stove. The combined kitchen and breakfast area provide plenty of cabinet space, featuring a quaint island. Next to the kitchen lies a flexible space that can serve as a third bedroom with the addition of a closet or chifforobe, or as an office. A handy laundry room is situated just off the kitchen area. The main bedroom comes with an attached full bath, and there's another full bathroom in the hallway. The seller has invested considerable effort to prepare the home for sale. Outside, a 2-car covered carport and a large 2-car workshop await, complete with 2 roll-up doors, a window, and a side door, plus electricity and customizable cabinets. Nestled on a generous 2-acre plot, the property offers vast space for a pool, garden, or any outdoor endeavor you desire. This home is a true gem. Book your viewing today! The house features updates like a new roof and HVAC system. The seller is unable to afford repairs and is offering the home ''As Is,'' yet it remains structurally sound.
Zillow last checked: 8 hours ago
Listing updated: December 29, 2024 at 01:23am
Listed by:
Eddye Blackwell 706-589-6418,
Century 21 Magnolia
Bought with:
Erika Ramsey, 438110
Coldwell Banker- Best Life Realty
Source: Hive MLS,MLS#: 532186
Facts & features
Interior
Bedrooms & bathrooms
- Bedrooms: 3
- Bathrooms: 2
- Full bathrooms: 2
Primary bedroom
- Level: Main
- Dimensions: 14 x 12
Bedroom 2
- Level: Main
- Dimensions: 14 x 16
Bedroom 3
- Level: Main
- Dimensions: 12 x 10
Primary bathroom
- Level: Main
- Dimensions: 8 x 6
Bathroom 2
- Level: Main
- Dimensions: 8 x 6
Breakfast room
- Level: Main
- Dimensions: 10 x 8
Kitchen
- Level: Main
- Dimensions: 10 x 8
Laundry
- Level: Main
- Dimensions: 8 x 6
Living room
- Level: Main
- Dimensions: 20 x 12
Heating
- Heat Pump, Hot Water
Cooling
- Ceiling Fan(s), Central Air
Appliances
- Included: Dishwasher, Electric Range
Features
- Blinds, Eat-in Kitchen, Kitchen Island, Recently Painted, Wall Paper, Washer Hookup, Electric Dryer Hookup
- Flooring: Carpet, Ceramic Tile, Vinyl, Wood
- Attic: Other
- Number of fireplaces: 1
- Fireplace features: Masonry, Wood Burning Stove
Interior area
- Total structure area: 1,406
- Total interior livable area: 1,406 sqft
Property
Parking
- Parking features: Detached, Detached Carport, Parking Pad
Features
- Levels: One
- Patio & porch: Patio, Porch
- Exterior features: Storm Door(s)
Lot
- Size: 2 Acres
- Dimensions: 87120
- Features: See Remarks
Details
- Additional structures: Workshop
- Parcel number: 0911903004
Construction
Type & style
- Home type: SingleFamily
- Architectural style: Ranch
- Property subtype: Single Family Residence
Materials
- Brick, Vinyl Siding
- Foundation: Crawl Space
- Roof: Composition
Condition
- Fixer,Updated/Remodeled
- New construction: No
- Year built: 1969
Utilities & green energy
- Sewer: Septic Tank
- Water: Well
Community & neighborhood
Location
- Region: Aiken
- Subdivision: Good Hope Farms
Other
Other facts
- Listing agreement: Exclusive Right To Sell
- Listing terms: USDA Loan,VA Loan,Cash,Conventional,FHA
Price history
| Date | Event | Price |
|---|---|---|
| 8/30/2024 | Sold | $275,000$196/sqft |
Source: | ||
| 8/5/2024 | Pending sale | $275,000$196/sqft |
Source: | ||
| 7/31/2024 | Listed for sale | $275,000$196/sqft |
Source: | ||
Public tax history
| Year | Property taxes | Tax assessment |
|---|---|---|
| 2025 | $4,340 +818.8% | $16,240 +224.8% |
| 2024 | $472 -0.1% | $5,000 |
| 2023 | $473 +1.8% | $5,000 |
Find assessor info on the county website
Neighborhood: 29803
Nearby schools
GreatSchools rating
- 8/10Chukker Creek Elementary SchoolGrades: PK-5Distance: 3.8 mi
- 5/10M. B. Kennedy Middle SchoolGrades: 6-8Distance: 5.7 mi
- 6/10South Aiken High SchoolGrades: 9-12Distance: 5.6 mi
Schools provided by the listing agent
- Elementary: Redcliffe
- Middle: JACKSON MIDDLE
- High: Silver Bluff
Source: Hive MLS. This data may not be complete. We recommend contacting the local school district to confirm school assignments for this home.
Get pre-qualified for a loan
At Zillow Home Loans, we can pre-qualify you in as little as 5 minutes with no impact to your credit score.An equal housing lender. NMLS #10287.
Sell with ease on Zillow
Get a Zillow Showcase℠ listing at no additional cost and you could sell for —faster.
$288,400
2% more+$5,768
With Zillow Showcase(estimated)$294,168
