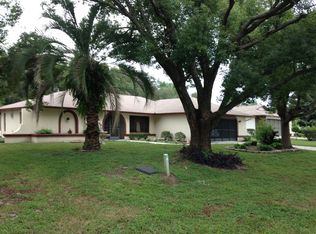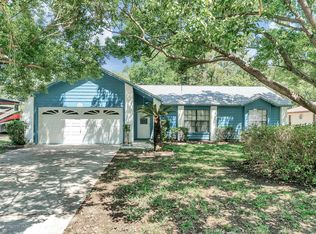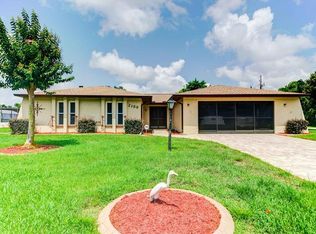Sold for $345,000
$345,000
2192 Meredith Dr, Spring Hill, FL 34608
2beds
1,744sqft
Single Family Residence
Built in 1980
8,712 Square Feet Lot
$330,900 Zestimate®
$198/sqft
$2,140 Estimated rent
Home value
$330,900
$291,000 - $377,000
$2,140/mo
Zestimate® history
Loading...
Owner options
Explore your selling options
What's special
Welcome to Your Spring Hill Oasis!
2 Bed + Flex Room | 2 Bath | Private Pool | No HOA/CDD | Move-In Ready
Rate this Beauty a Perfect 10!
The owners received unexpected military orders—their loss is your gain! This immaculate, move-in ready home has never been occupied and offers the perfect blend of style, space, and peace of mind in a desirable Spring Hill neighborhood.
Inspected & Appraised in March 2025
The home was professionally inspected in March 2025 and passed with flying colors—NO repairs needed. Inspection report available upon request. It was also appraised the same month and is listed at appraisal value, offering confidence and transparency for buyers.
Flexible Floorplan with Style & Comfort
Featuring 2 large bedrooms, 2 full bathrooms, and a versatile flex room (perfect for an office, nursery, or cozy sitting room), this home adapts easily to your lifestyle.
Resort-Style Outdoor Living
Enjoy the Florida sunshine year-round from your oversized screened-in lanai and private pool—perfect for barbecues, entertaining, or just relaxing in peace. And with NO HOA or CDD fees, you'll enjoy extra freedom and lower monthly costs.
Interior Highlights Include:
Desirable split-bedroom layout
Spacious living and family rooms
Primary suite with walk-in closet & direct pool access
Oversized laundry/utility room with newer washer and dryer
Added features: screened garage, gutters/downspouts, attic stairs, and more (see full list in attachments)
Whether you're a first-time buyer, snowbird, or investor, this pristine home is turnkey, immaculate, and ready for quick closing.
Schedule your private showing today—homes like this don't last!
Zillow last checked: 8 hours ago
Listing updated: June 21, 2025 at 07:13am
Listed by:
Victoria Perez 215-512-4409,
Tropic Shores Realty LLC
Bought with:
Lori L West, 3464216
REMAX Marketing Specialists
Source: HCMLS,MLS#: 2253309
Facts & features
Interior
Bedrooms & bathrooms
- Bedrooms: 2
- Bathrooms: 2
- Full bathrooms: 2
Heating
- Central
Cooling
- Central Air
Appliances
- Included: Dishwasher, Dryer, Electric Range, Microwave, Refrigerator, Washer
- Laundry: In Unit
Features
- Breakfast Nook, Built-in Features, Ceiling Fan(s), Kitchen Island, Open Floorplan, Pantry, Primary Bathroom - Shower No Tub, Walk-In Closet(s), Split Plan
- Flooring: Tile, Vinyl, Wood
- Has fireplace: No
Interior area
- Total structure area: 1,744
- Total interior livable area: 1,744 sqft
Property
Parking
- Total spaces: 2
- Parking features: Attached, Garage, Garage Door Opener, RV Access/Parking
- Attached garage spaces: 2
Features
- Levels: One
- Stories: 1
- Patio & porch: Screened
- Exterior features: Fire Pit
- Has private pool: Yes
- Pool features: Fenced, Heated, In Ground, Screen Enclosure
- Fencing: Chain Link,Vinyl
- Has view: Yes
- View description: Pool
Lot
- Size: 8,712 sqft
- Features: Flag Lot
Details
- Parcel number: R3232317521013830070
- Zoning: PDP
- Zoning description: PUD
- Special conditions: Standard
Construction
Type & style
- Home type: SingleFamily
- Architectural style: Other
- Property subtype: Single Family Residence
Materials
- Block, Concrete, Stucco
- Roof: Shingle
Condition
- New construction: No
- Year built: 1980
Utilities & green energy
- Sewer: Septic Tank
- Water: Public
- Utilities for property: Cable Available
Community & neighborhood
Security
- Security features: Smoke Detector(s)
Location
- Region: Spring Hill
- Subdivision: Spring Hill Unit 21
Other
Other facts
- Listing terms: Cash,Conventional,FHA,VA Loan
Price history
| Date | Event | Price |
|---|---|---|
| 6/18/2025 | Sold | $345,000$198/sqft |
Source: | ||
| 5/27/2025 | Pending sale | $345,000$198/sqft |
Source: | ||
| 5/7/2025 | Price change | $345,000+1.5%$198/sqft |
Source: | ||
| 3/19/2025 | Pending sale | $339,900$195/sqft |
Source: | ||
| 3/16/2025 | Listed for sale | $339,900+3.3%$195/sqft |
Source: | ||
Public tax history
| Year | Property taxes | Tax assessment |
|---|---|---|
| 2024 | $3,954 +1.7% | $264,802 +2.1% |
| 2023 | $3,887 -11.2% | $259,374 +6.3% |
| 2022 | $4,375 +97.5% | $244,038 +72% |
Find assessor info on the county website
Neighborhood: 34608
Nearby schools
GreatSchools rating
- 2/10Deltona Elementary SchoolGrades: PK-5Distance: 1.2 mi
- 4/10Fox Chapel Middle SchoolGrades: 6-8Distance: 3.1 mi
- 2/10Central High SchoolGrades: 9-12Distance: 8.2 mi
Schools provided by the listing agent
- Elementary: Deltona
- Middle: Fox Chapel
- High: Central
Source: HCMLS. This data may not be complete. We recommend contacting the local school district to confirm school assignments for this home.
Get a cash offer in 3 minutes
Find out how much your home could sell for in as little as 3 minutes with a no-obligation cash offer.
Estimated market value$330,900
Get a cash offer in 3 minutes
Find out how much your home could sell for in as little as 3 minutes with a no-obligation cash offer.
Estimated market value
$330,900


