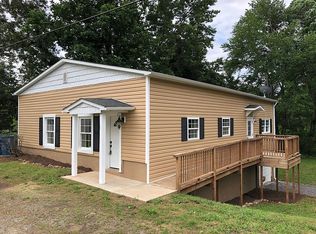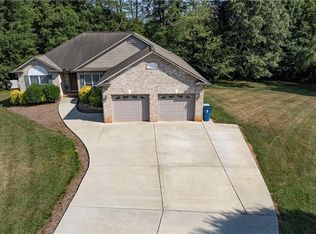Check out this wonderful 4 bedroom, 3 bathroom home with a basement in NE Hickory. This home has a very desirable floor plan with an open layout, vaulted ceilings, custom kitchen with granite counters and stainless appliances. The main level also features a split bedroom plan and a spa like main bedroom suite sporting a separate tub and tile shower, double vanities and generous closet. The basement has a huge den/recreation room, a bedroom, bathroom and a kitchenette area that would allow it to work as a semi separate living space great for multigenerational living. The basement also has a large garage space that could easily fit a car and have room for a workshop area. Outside this home has a wonderful back deck that runs along the back of the house and a beautiful paved patio area for outdoor dining. There is also a two car garage on the main level and lots of attic storage. Homes like this do not come on the market often so schedule a showing today before it's gone.
This property is off market, which means it's not currently listed for sale or rent on Zillow. This may be different from what's available on other websites or public sources.


