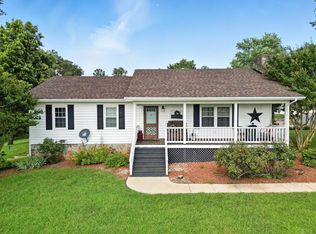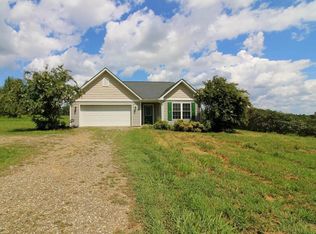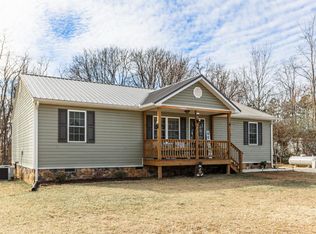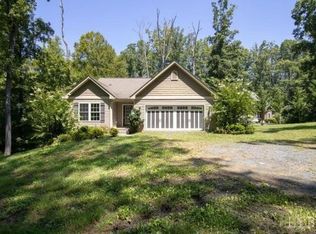Escape to this stunning cabin-style retreat on 47.7 acres! This rustic two-story wood-sided home offers a serene setting with a shared pond and a flowing creek. Outdoor wood furnace. The land has been mostly cleared, providing a large, flat area perfect for various uses. A newly built pole barn sits at the end of the lot. A cleared path runs along the perimeter of the property, making it easy to navigate or drive through the land with ease. Whether you're looking for privacy, recreation, or future development, this property has endless potential! Scaffolding and generator in the pole barn convey, along with the freezer and air compressor in the basement. Don't miss out on this rare opportunity! Sold "AS-IS"!
For sale
$539,900
2192 Hixburg Rd, Pamplin, VA 23958
3beds
2,313sqft
Est.:
Single Family Residence
Built in 1986
47.7 Acres Lot
$-- Zestimate®
$233/sqft
$-- HOA
What's special
Rustic two-story wood-sided homeStunning cabin-style retreatNewly built pole barnOutdoor wood furnaceFlowing creek
- 43 days |
- 1,465 |
- 69 |
Zillow last checked:
Listing updated:
Listed by:
Rafael Fregoso 559-417-4152 rafafregoso10@gmail.com,
Century 21 ALL-SERVICE-FOR
Source: LMLS,MLS#: 358027 Originating MLS: Lynchburg Board of Realtors
Originating MLS: Lynchburg Board of Realtors
Tour with a local agent
Facts & features
Interior
Bedrooms & bathrooms
- Bedrooms: 3
- Bathrooms: 2
- Full bathrooms: 2
Primary bedroom
- Level: First
- Area: 247
- Dimensions: 13 x 19
Bedroom
- Dimensions: 0 x 0
Bedroom 2
- Level: Second
- Area: 208
- Dimensions: 13 x 16
Bedroom 3
- Level: Second
- Area: 208
- Dimensions: 13 x 16
Bedroom 4
- Area: 0
- Dimensions: 0 x 0
Bedroom 5
- Area: 0
- Dimensions: 0 x 0
Dining room
- Level: First
- Area: 195
- Dimensions: 13 x 15
Family room
- Area: 0
- Dimensions: 0 x 0
Great room
- Area: 0
- Dimensions: 0 x 0
Kitchen
- Level: First
- Area: 132
- Dimensions: 11 x 12
Living room
- Level: First
- Area: 475
- Dimensions: 19 x 25
Office
- Area: 0
- Dimensions: 0 x 0
Heating
- Heat Pump
Cooling
- Central Air, Heat Pump
Appliances
- Included: Dishwasher, Dryer, Freezer, Generator, Gas Range, Refrigerator, Washer, Electric Water Heater
- Laundry: Dryer Hookup, Laundry Room, Main Level, Washer Hookup
Features
- Great Room, Main Level Bedroom, Primary Bed w/Bath, Separate Dining Room, Walk-In Closet(s)
- Flooring: Carpet, Vinyl, Wood
- Doors: Storm Door(s)
- Basement: Exterior Entry,Slab
- Attic: Scuttle
- Has fireplace: Yes
- Fireplace features: Gas Log, Leased Propane Tank, Living Room
Interior area
- Total structure area: 2,313
- Total interior livable area: 2,313 sqft
- Finished area above ground: 2,313
- Finished area below ground: 0
Property
Features
- Levels: Two
- Patio & porch: Front Porch
Lot
- Size: 47.7 Acres
Details
- Additional structures: Pole Building, Storage
- Parcel number: 91A52
- Special conditions: Farm (Possible)
- Other equipment: Generator
Construction
Type & style
- Home type: SingleFamily
- Architectural style: Log
- Property subtype: Single Family Residence
Materials
- Wood Siding
- Roof: Shingle
Condition
- Year built: 1986
Utilities & green energy
- Electric: Southside Elec CoOp
- Sewer: Septic Tank
- Water: Well
Community & HOA
Location
- Region: Pamplin
Financial & listing details
- Price per square foot: $233/sqft
- Annual tax amount: $1,876
- Date on market: 1/5/2026
- Cumulative days on market: 316 days
Estimated market value
Not available
Estimated sales range
Not available
Not available
Price history
Price history
| Date | Event | Price |
|---|---|---|
| 9/23/2025 | Price change | $539,900-1.8%$233/sqft |
Source: | ||
| 7/18/2025 | Price change | $549,900-3.5%$238/sqft |
Source: | ||
| 6/20/2025 | Price change | $569,900-4.9%$246/sqft |
Source: | ||
| 3/25/2025 | Listed for sale | $599,000$259/sqft |
Source: | ||
Public tax history
Public tax history
Tax history is unavailable.BuyAbility℠ payment
Est. payment
$2,758/mo
Principal & interest
$2520
Property taxes
$238
Climate risks
Neighborhood: 23958
Nearby schools
GreatSchools rating
- NAAppomattox Primary SchoolGrades: PK-2Distance: 7.1 mi
- 7/10Appomattox Middle SchoolGrades: 6-8Distance: 6.5 mi
- 4/10Appomattox County High SchoolGrades: 9-12Distance: 6.3 mi
- Loading
- Loading



