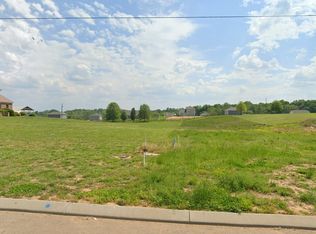Soil work currently being done. Ready to be developed. Beautiful 30 acre mini farm located 7.8 miles from "The Crossings of Spring Hill". Property includes 3476 sq. ft. full brick basement home with 2 car garage. Basement has full bath and storm shelter under porch area.Property has a 83' X 41' pole barn with partial concrete floor for shop area.
This property is off market, which means it's not currently listed for sale or rent on Zillow. This may be different from what's available on other websites or public sources.

