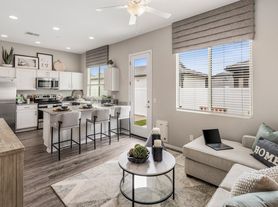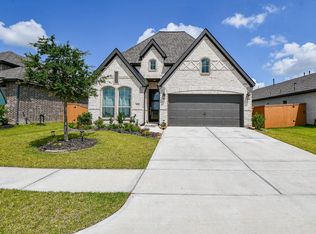For Rent Stylish 4-Bedroom, 3-Bathroom Home in Avalon at Cypress (Brand New, Never Lived In) Experience modern living in this beautifully designed home featuring an open-concept layout with an upgraded kitchen and spacious great room ideal for entertaining. Situated on a 50-foot lot, the property offers a large covered patio perfect for outdoor dining or relaxing. The primary suite includes a luxurious spa-style bath and a private study, while three additional versatile bedrooms provide ample space for family or guests. Enjoy raised ceilings, premium appliances, and elegant finishes throughout. Tenants are responsible for verifying assigned schools. REFRIGERATOR, WASHER AND DRYER INCLUDED.
Copyright notice - Data provided by HAR.com 2022 - All information provided should be independently verified.
House for rent
$2,800/mo
21918 Wycombe Terrace Way, Cypress, TX 77433
4beds
2,203sqft
Price may not include required fees and charges.
Singlefamily
Available now
-- Pets
Electric, ceiling fan
Electric dryer hookup laundry
2 Attached garage spaces parking
Natural gas
What's special
Premium appliancesGreat roomPrivate studyRaised ceilingsSpacious covered patioUpgraded kitchen
- 32 days |
- -- |
- -- |
Travel times
Zillow can help you save for your dream home
With a 6% savings match, a first-time homebuyer savings account is designed to help you reach your down payment goals faster.
Offer exclusive to Foyer+; Terms apply. Details on landing page.
Facts & features
Interior
Bedrooms & bathrooms
- Bedrooms: 4
- Bathrooms: 3
- Full bathrooms: 3
Rooms
- Room types: Family Room
Heating
- Natural Gas
Cooling
- Electric, Ceiling Fan
Appliances
- Included: Dishwasher, Disposal, Dryer, Microwave, Oven, Refrigerator, Stove, Washer
- Laundry: Electric Dryer Hookup, In Unit, Washer Hookup
Features
- All Bedrooms Down, Ceiling Fan(s), Walk-In Closet(s)
- Flooring: Carpet, Wood
Interior area
- Total interior livable area: 2,203 sqft
Property
Parking
- Total spaces: 2
- Parking features: Attached, Covered
- Has attached garage: Yes
- Details: Contact manager
Features
- Stories: 1
- Exterior features: All Bedrooms Down, Attached, Electric Dryer Hookup, Flooring: Wood, Heating: Gas, Living Area - 1st Floor, Lot Features: Subdivided, Sprinkler System, Subdivided, Utility Room, Walk-In Closet(s), Washer Hookup, Water Heater
Construction
Type & style
- Home type: SingleFamily
- Property subtype: SingleFamily
Condition
- Year built: 2025
Community & HOA
Location
- Region: Cypress
Financial & listing details
- Lease term: Long Term,12 Months
Price history
| Date | Event | Price |
|---|---|---|
| 10/21/2025 | Price change | $2,800-3.4%$1/sqft |
Source: | ||
| 10/7/2025 | Price change | $2,900-3.2%$1/sqft |
Source: | ||
| 9/26/2025 | Listed for rent | $2,995$1/sqft |
Source: | ||
| 9/26/2025 | Listing removed | $2,995$1/sqft |
Source: Zillow Rentals | ||
| 9/22/2025 | Price change | $2,995-3.4%$1/sqft |
Source: Zillow Rentals | ||

