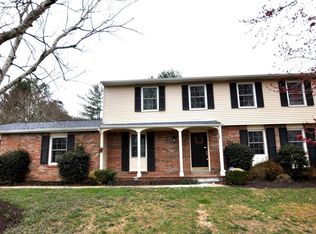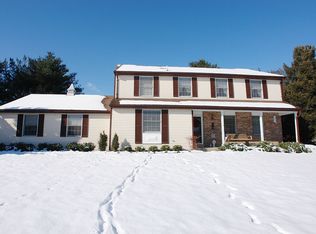Sold for $781,000
$781,000
21912 Goshen School Rd, Gaithersburg, MD 20882
4beds
3,252sqft
Single Family Residence
Built in 1978
1.83 Acres Lot
$806,400 Zestimate®
$240/sqft
$3,843 Estimated rent
Home value
$806,400
$766,000 - $847,000
$3,843/mo
Zestimate® history
Loading...
Owner options
Explore your selling options
What's special
Love Where you live! This beautiful, picturesque colonial home in the sought-after Goshen is filled with charm and character. As soon as you enter, experience the warm vibe created here. Lovingly updated and cared for by the owners. The light-filled open floor plan lends itself to the family gatherings and the entertaining you dream of. Your heart will leap for joy at the huge center island, the newer stainless appliances, and the pantry of your dreams. Working from home? Now, you can have your workspace in the first-floor library. There is easy access to the kitchen and front door from this space. Newly refinished hardwood floors grace the main level, the steps, the hallway, and the primary bedroom. The family room with a wood-burning fireplace will warm your heart and body. Grab your blanket, the remote, and your favorite beverage, and enjoy! Off the kitchen is the deck that has been restored and is ready for all your spring and summer fun. Relaxing out here will bring you the peace you have been looking for. Custom wainscoting and trim add to the charm of this home. The upper level is fresh and upbeat. The primary bedroom is suited for a king with an upscale bath and walk-in closet with a closet organizer. Relax after work in the jacuzzi tub with your favorite book. You can tell a decorator lives here with all the custom touches. The bedrooms have fresh paint and new carpet. Custom features on this level make this such a fun home. Down to the lower level. Here, you have a half bath, plenty of space for the exercise equipment or a full-size game table. This space is light and bright and has a sliding door to the backyard. If entertaining delights your heart, this space is the perfect addition to the outside play space. Love to play ball? Check out the Goalrilla basketball hoop. Storage for all your garden tools and outside equipment is easy in the large new shed. Tons of upgrades in this home include -the roof -three years and the water heater- six years. The lower level energy-efficient HVAC is one year with a nest thermostat. The chimney has been rebuilt, and the garage doors and siding are newer, too! This Goshen home allows easy access to commuter routes 270 and route 200. Whatever direction you are heading in, here you are centrally located. There are several grocery stores and restaurants just a few miles away. Germantown is less than 15 minutes away, and Butlers Orchard and Doc Water Cidery are some of the best places to spend your free time. If you love hiking and biking, the Magruder Branch trails are just outside your door. Nature lovers, this is for you! Call Lister for settlement details.
Zillow last checked: 8 hours ago
Listing updated: February 13, 2024 at 05:52am
Listed by:
Maria Kolick 301-529-5025,
RE/MAX Realty Centre, Inc.,
Co-Listing Agent: Camille Elizabeth Dixon 301-385-8959,
RE/MAX Realty Centre, Inc.
Bought with:
Sheena Saydam, 638126
Keller Williams Capital Properties
Daria Hardaway, 673420
Keller Williams Capital Properties
Source: Bright MLS,MLS#: MDMC2111280
Facts & features
Interior
Bedrooms & bathrooms
- Bedrooms: 4
- Bathrooms: 4
- Full bathrooms: 2
- 1/2 bathrooms: 2
- Main level bathrooms: 1
Basement
- Area: 1176
Heating
- Forced Air, Electric
Cooling
- Central Air, Heat Pump, Electric
Appliances
- Included: Microwave, Dishwasher, Disposal, Dryer, ENERGY STAR Qualified Washer, Exhaust Fan, Ice Maker, Self Cleaning Oven, Oven/Range - Electric, Stainless Steel Appliance(s), Washer, Electric Water Heater
- Laundry: Laundry Room
Features
- Built-in Features, Crown Molding, Chair Railings, Dining Area, Family Room Off Kitchen, Open Floorplan, Kitchen - Country, Kitchen Island, Pantry, Primary Bath(s), Recessed Lighting, Soaking Tub, Bathroom - Stall Shower, Bathroom - Tub Shower, Upgraded Countertops, Wainscotting, Walk-In Closet(s), Ceiling Fan(s)
- Flooring: Carpet, Ceramic Tile, Hardwood, Wood
- Doors: Six Panel, Sliding Glass
- Windows: Double Pane Windows, Insulated Windows, Window Treatments, Skylight(s)
- Basement: Finished,Exterior Entry,Walk-Out Access
- Number of fireplaces: 1
- Fireplace features: Mantel(s)
Interior area
- Total structure area: 3,528
- Total interior livable area: 3,252 sqft
- Finished area above ground: 2,352
- Finished area below ground: 900
Property
Parking
- Total spaces: 12
- Parking features: Garage Faces Side, Garage Door Opener, Inside Entrance, Asphalt, Driveway, Attached
- Attached garage spaces: 2
- Uncovered spaces: 10
Accessibility
- Accessibility features: None
Features
- Levels: Three
- Stories: 3
- Patio & porch: Deck, Patio
- Exterior features: Extensive Hardscape, Lighting, Flood Lights, Play Area, Play Equipment
- Pool features: None
- Has view: Yes
- View description: Panoramic, Scenic Vista
Lot
- Size: 1.83 Acres
- Features: Rear Yard, Front Yard
Details
- Additional structures: Above Grade, Below Grade
- Parcel number: 160101634917
- Zoning: RE2
- Special conditions: Standard
Construction
Type & style
- Home type: SingleFamily
- Architectural style: Colonial
- Property subtype: Single Family Residence
Materials
- Frame, Brick Front
- Foundation: Concrete Perimeter
- Roof: Asbestos Shingle
Condition
- Excellent
- New construction: No
- Year built: 1978
Details
- Builder model: Peaceful neighborhood
- Builder name: Charming Open Floor Plan
Utilities & green energy
- Sewer: Private Septic Tank
- Water: Well
- Utilities for property: Fiber Optic
Community & neighborhood
Security
- Security features: Smoke Detector(s)
Location
- Region: Gaithersburg
- Subdivision: Foxlair Acres
Other
Other facts
- Listing agreement: Exclusive Agency
- Listing terms: Cash,Conventional,FHA,VA Loan
- Ownership: Fee Simple
Price history
| Date | Event | Price |
|---|---|---|
| 2/5/2024 | Sold | $781,000+0.8%$240/sqft |
Source: | ||
| 11/15/2023 | Contingent | $775,000$238/sqft |
Source: | ||
| 11/10/2023 | Listed for sale | $775,000+98.7%$238/sqft |
Source: | ||
| 8/21/2001 | Sold | $390,000$120/sqft |
Source: Public Record Report a problem | ||
Public tax history
| Year | Property taxes | Tax assessment |
|---|---|---|
| 2025 | $8,062 +24.1% | $623,100 +10.5% |
| 2024 | $6,494 +11.6% | $564,100 +11.7% |
| 2023 | $5,820 +7.6% | $505,100 +3.1% |
Find assessor info on the county website
Neighborhood: 20882
Nearby schools
GreatSchools rating
- 6/10Laytonsville Elementary SchoolGrades: K-5Distance: 2.8 mi
- 3/10Gaithersburg Middle SchoolGrades: 6-8Distance: 5.1 mi
- 3/10Gaithersburg High SchoolGrades: 9-12Distance: 5.7 mi
Schools provided by the listing agent
- District: Montgomery County Public Schools
Source: Bright MLS. This data may not be complete. We recommend contacting the local school district to confirm school assignments for this home.
Get pre-qualified for a loan
At Zillow Home Loans, we can pre-qualify you in as little as 5 minutes with no impact to your credit score.An equal housing lender. NMLS #10287.
Sell for more on Zillow
Get a Zillow Showcase℠ listing at no additional cost and you could sell for .
$806,400
2% more+$16,128
With Zillow Showcase(estimated)$822,528

