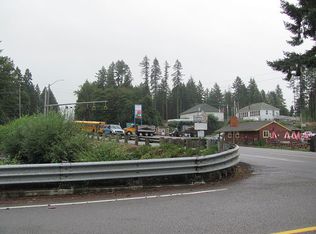Sold for $490,000 on 07/03/24
Listed by:
MICHELLE HENDRICKS 503-551-1855,
Homesmart Realty Group - Stayton,
DONNA MILLER,
Homesmart Realty Group - Stayton
Bought with: Premiere Property Group, Llc Albany
$490,000
21911 Fern Ridge Rd SE, Stayton, OR 97383
3beds
1,641sqft
Single Family Residence
Built in 1956
2.12 Acres Lot
$502,200 Zestimate®
$299/sqft
$2,191 Estimated rent
Home value
$502,200
$457,000 - $552,000
$2,191/mo
Zestimate® history
Loading...
Owner options
Explore your selling options
What's special
Possible Seller carry!! 1% under market rate. Home, acreage & shop. Cozy up in this 3 bedroom/1 bath, 1641 sq ft home in the great Santiam Canyon. Enjoy the covered porch watching sunsets and pasture gazing. 36x24 shop to store toys or farm equipment. RV parking area. IB membrane roof system installed in 2011. Very well maintained & loved. Spring is beginning to show its beauty.
Zillow last checked: 8 hours ago
Listing updated: July 11, 2024 at 10:28am
Listed by:
MICHELLE HENDRICKS 503-551-1855,
Homesmart Realty Group - Stayton,
DONNA MILLER,
Homesmart Realty Group - Stayton
Bought with:
LUA EDMONSON
Premiere Property Group, Llc Albany
Source: WVMLS,MLS#: 813650
Facts & features
Interior
Bedrooms & bathrooms
- Bedrooms: 3
- Bathrooms: 1
- Full bathrooms: 1
- Main level bathrooms: 1
Primary bedroom
- Level: Main
Bedroom 2
- Level: Main
Bedroom 3
- Level: Main
Dining room
- Features: Area (Combination)
Kitchen
- Level: Main
Living room
- Level: Main
Heating
- Natural Gas, Heat Pump
Appliances
- Included: Dishwasher, Disposal, Electric Range, Range Included, Electric Water Heater
- Laundry: Main Level
Features
- High Speed Internet
- Flooring: Carpet, Vinyl
- Has fireplace: No
Interior area
- Total structure area: 1,641
- Total interior livable area: 1,641 sqft
Property
Parking
- Total spaces: 3
- Parking features: Carport
- Garage spaces: 3
- Has carport: Yes
Features
- Levels: One
- Stories: 1
- Patio & porch: Covered Deck
- Fencing: Partial
- Has view: Yes
- View description: Territorial
Lot
- Size: 2.12 Acres
- Features: Landscaped
Details
- Additional structures: Workshop, Shed(s), RV/Boat Storage
- Parcel number: 541167
- Zoning: AR
Construction
Type & style
- Home type: SingleFamily
- Property subtype: Single Family Residence
Materials
- Composite, T111
- Foundation: Pillar/Post/Pier
- Roof: See Remarks
Condition
- New construction: No
- Year built: 1956
Utilities & green energy
- Electric: 1/Main
- Sewer: Septic Tank
- Water: Public
- Utilities for property: Water Connected
Community & neighborhood
Location
- Region: Stayton
Other
Other facts
- Listing agreement: Exclusive Right To Sell
- Listing terms: Cash,Conventional
Price history
| Date | Event | Price |
|---|---|---|
| 7/3/2024 | Sold | $490,000-1.8%$299/sqft |
Source: | ||
| 6/24/2024 | Pending sale | $499,000$304/sqft |
Source: | ||
| 5/29/2024 | Contingent | $499,000$304/sqft |
Source: | ||
| 2/23/2024 | Listed for sale | $499,000$304/sqft |
Source: | ||
Public tax history
| Year | Property taxes | Tax assessment |
|---|---|---|
| 2024 | $2,050 +2.8% | $163,390 +6.1% |
| 2023 | $1,995 +4.1% | $154,020 |
| 2022 | $1,916 +10.7% | $154,020 +3% |
Find assessor info on the county website
Neighborhood: 97383
Nearby schools
GreatSchools rating
- 5/10Mari-Linn Elementary SchoolGrades: K-8Distance: 1 mi
- 6/10Stayton High SchoolGrades: 9-12Distance: 8.9 mi
Schools provided by the listing agent
- High: Stayton
Source: WVMLS. This data may not be complete. We recommend contacting the local school district to confirm school assignments for this home.

Get pre-qualified for a loan
At Zillow Home Loans, we can pre-qualify you in as little as 5 minutes with no impact to your credit score.An equal housing lender. NMLS #10287.
Sell for more on Zillow
Get a free Zillow Showcase℠ listing and you could sell for .
$502,200
2% more+ $10,044
With Zillow Showcase(estimated)
$512,244