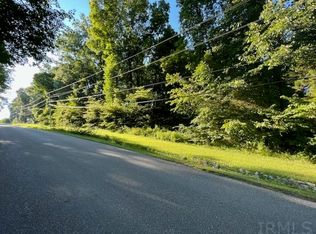Closed
$150,000
2191 Spice Valley Rd, Mitchell, IN 47446
3beds
1,352sqft
Manufactured Home
Built in 1998
0.77 Acres Lot
$164,300 Zestimate®
$--/sqft
$1,346 Estimated rent
Home value
$164,300
$148,000 - $182,000
$1,346/mo
Zestimate® history
Loading...
Owner options
Explore your selling options
What's special
WELCOME HOME to your THREE bedroom, TWO bathroom ranch situated in a country setting! Tucked away among some mature trees you will love the private setting as you pull into your driveway. Stroll up the path to your front porch perfect for relaxing and watching the sun rise. Step inside the front door to be greeted by your open concept living room and dining room offering lots of natural lighting. This area flows right into your kitchen area that comes complete with appliances and plenty of cabinet and counter space. Off of your kitchen, is the laundry room with additional storage space and the perfect mudroom spot offering exterior access to the backyard. Down the hall you will find your master suite with its own private bathroom suite as well as two more bedrooms, and a full bathroom. Step outside to find your two outbuildings offering plenty of storage space for the extra curricular hobbies. Home comes complete with a one year HSA home warranty with buyer seven star upgrade. Utility providers are: Daviess Martin County REMC, South Lawrence Water, and Sparklight. Come and check out this lovely affordable ranch today!
Zillow last checked: 8 hours ago
Listing updated: July 12, 2024 at 01:30pm
Listed by:
Natasha Johns 812-345-2795,
Williams Carpenter Realtors
Bought with:
Haley E McLaughlin, RB21002683
The Real Estate Co.
Source: IRMLS,MLS#: 202416843
Facts & features
Interior
Bedrooms & bathrooms
- Bedrooms: 3
- Bathrooms: 2
- Full bathrooms: 2
- Main level bedrooms: 3
Bedroom 1
- Level: Main
Bedroom 2
- Level: Main
Dining room
- Level: Main
- Area: 120
- Dimensions: 12 x 10
Kitchen
- Level: Main
- Area: 120
- Dimensions: 12 x 10
Living room
- Level: Main
- Area: 299
- Dimensions: 23 x 13
Heating
- Electric, Forced Air
Cooling
- Central Air
Appliances
- Included: Electric Cooktop, Exhaust Fan, Electric Oven, Electric Water Heater
- Laundry: Electric Dryer Hookup, Main Level
Features
- Breakfast Bar, Ceiling Fan(s), Vaulted Ceiling(s), Walk-In Closet(s), Laminate Counters, Double Vanity, Stand Up Shower, Main Level Bedroom Suite, Formal Dining Room
- Flooring: Carpet, Laminate
- Basement: Crawl Space
- Has fireplace: No
- Fireplace features: None
Interior area
- Total structure area: 1,352
- Total interior livable area: 1,352 sqft
- Finished area above ground: 1,352
- Finished area below ground: 0
Property
Parking
- Parking features: Gravel
- Has uncovered spaces: Yes
Features
- Levels: One
- Stories: 1
- Patio & porch: Deck, Porch
- Exterior features: Fire Pit
- Has spa: Yes
- Spa features: Jet Tub
- Fencing: None
Lot
- Size: 0.77 Acres
- Features: Irregular Lot, Rural, Landscaped
Details
- Additional structures: Outbuilding
- Parcel number: 471134200081.000004
Construction
Type & style
- Home type: MobileManufactured
- Property subtype: Manufactured Home
Materials
- Vinyl Siding
- Roof: Shingle
Condition
- New construction: No
- Year built: 1998
Details
- Warranty included: Yes
Utilities & green energy
- Sewer: Septic Tank
- Water: Public, S Lawrence Water
- Utilities for property: Cable Available
Community & neighborhood
Security
- Security features: Smoke Detector(s)
Location
- Region: Mitchell
- Subdivision: None
Other
Other facts
- Listing terms: Cash,Conventional,FHA
Price history
| Date | Event | Price |
|---|---|---|
| 7/12/2024 | Sold | $150,000+7.1% |
Source: | ||
| 5/13/2024 | Listed for sale | $140,000+133.3% |
Source: | ||
| 1/27/2015 | Sold | $60,000 |
Source: | ||
Public tax history
| Year | Property taxes | Tax assessment |
|---|---|---|
| 2024 | $471 +17.9% | $92,500 +5.2% |
| 2023 | $399 +2.2% | $87,900 +7.3% |
| 2022 | $391 -69.9% | $81,900 +12% |
Find assessor info on the county website
Neighborhood: 47446
Nearby schools
GreatSchools rating
- NAHatfield Elementary SchoolGrades: PK-2Distance: 0.9 mi
- 6/10Mitchell Jr High SchoolGrades: 6-8Distance: 1.5 mi
- 3/10Mitchell High SchoolGrades: 9-12Distance: 1.5 mi
Schools provided by the listing agent
- Elementary: Burris/Hatfield
- Middle: Mitchell
- High: Mitchell
- District: Mitchell Community Schools
Source: IRMLS. This data may not be complete. We recommend contacting the local school district to confirm school assignments for this home.
