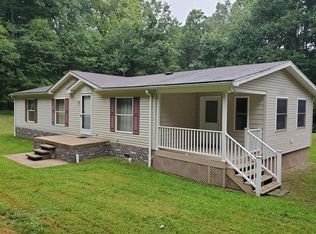Closed
$154,000
2191 Shellbark Rd, Armagh, PA 15920
3beds
1,248sqft
Manufactured Home
Built in 1998
2.03 Acres Lot
$174,900 Zestimate®
$123/sqft
$987 Estimated rent
Home value
$174,900
$157,000 - $191,000
$987/mo
Zestimate® history
Loading...
Owner options
Explore your selling options
What's special
Move Right In - Many Updates in this Home Located on 2 Private Acres in United School District. New Roof and New Windows just updated this year. New Flooring in the Kitchen & Laundry Room also recently completed. The Home features 3 Bedrooms - all with spacious walk-in closets - and 2 Full Bathrooms. 3 Season Sunroom/Mudroom, Carport, and 2 Storage Sheds also Included. Call today for more information or to schedule your personal tour!
Zillow last checked: 8 hours ago
Listing updated: March 20, 2025 at 08:23pm
Listed by:
Cory Pollagi Overdorff,
RE/MAX POWER Associates
Bought with:
NM zzNon-Member
Non-Member
Source: CSMLS,MLS#: 96032701
Facts & features
Interior
Bedrooms & bathrooms
- Bedrooms: 3
- Bathrooms: 2
- Full bathrooms: 2
Primary bedroom
- Description: Carpeting, Walk-In Closet
- Level: First
- Area: 144
- Dimensions: 12 x 12
Bedroom 1
- Description: Carpeting, Walk-In Closet
- Level: First
- Area: 120
- Dimensions: 10 x 12
Bedroom 2
- Description: Carpeting, Walk-In Closet
- Level: First
- Area: 120
- Dimensions: 10 x 12
Primary bathroom
- Description: Stand-Up Shower
- Level: First
- Area: 36
- Dimensions: 6 x 6
Bathroom 1
- Description: Shower/Tub
- Level: First
- Area: 30
- Dimensions: 5 x 6
Dining room
- Description: Open To Kitchen
- Level: First
- Area: 108
- Dimensions: 9 x 12
Kitchen
- Description: New Flooring, Appliances Included
- Level: First
- Area: 120
- Dimensions: 10 x 12
Living room
- Description: Carpeting & Cf
- Level: First
- Area: 216
- Dimensions: 12 x 18
Heating
- Forced Air
Cooling
- Ceiling Fan(s), Central Air
Appliances
- Included: Dryer, Range, Refrigerator, Washer
- Laundry: Main Level, Mud Room, First Level, Washer & Dryer Included
Features
- Kitchen Updated, Main Floor Bedroom, Pantry, Walk-In Closet(s)
- Flooring: Carpet, Laminate
- Windows: Double Hung, Double Pane Windows, Skylight(s)
- Basement: Crawl Space
- Has fireplace: No
Interior area
- Total structure area: 1,248
- Total interior livable area: 1,248 sqft
- Finished area above ground: 1,248
- Finished area below ground: 0
Property
Parking
- Parking features: Carport, Gravel
- Has carport: Yes
- Has uncovered spaces: Yes
Features
- Levels: One
- Patio & porch: 3 Season Porch, Covered
- Pool features: None
Lot
- Size: 2.03 Acres
- Dimensions: 2.03 Acres
- Features: Rectangular Lot, Other
Details
- Additional structures: Shed/Utility Building
- Parcel number: 4100311100000
- Zoning description: Residential
Construction
Type & style
- Home type: MobileManufactured
- Architectural style: Ranch
- Property subtype: Manufactured Home
Materials
- Vinyl Siding
- Roof: Metal
Condition
- Year built: 1998
Utilities & green energy
- Gas: Oil
- Sewer: Mound Septic, Septic Tank
- Water: Public
Community & neighborhood
Location
- Region: Armagh
Price history
| Date | Event | Price |
|---|---|---|
| 4/23/2024 | Sold | $154,000$123/sqft |
Source: Public Record Report a problem | ||
| 3/7/2024 | Pending sale | $154,000$123/sqft |
Source: | ||
| 1/24/2024 | Price change | $154,000-3.1%$123/sqft |
Source: | ||
| 12/1/2023 | Listed for sale | $159,000+44.5%$127/sqft |
Source: | ||
| 12/14/2020 | Sold | $110,000$88/sqft |
Source: Public Record Report a problem | ||
Public tax history
| Year | Property taxes | Tax assessment |
|---|---|---|
| 2025 | $1,772 +2.2% | $94,500 |
| 2024 | $1,734 +5.2% | $94,500 |
| 2023 | $1,649 | $94,500 |
Find assessor info on the county website
Neighborhood: 15920
Nearby schools
GreatSchools rating
- 7/10United El SchoolGrades: PK-6Distance: 1.4 mi
- 7/10United Junior-Senior High SchoolGrades: 7-12Distance: 1.3 mi
Schools provided by the listing agent
- District: United School District
Source: CSMLS. This data may not be complete. We recommend contacting the local school district to confirm school assignments for this home.
