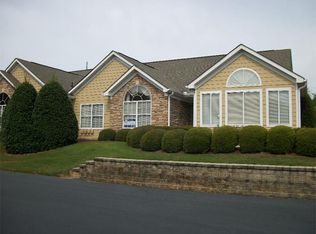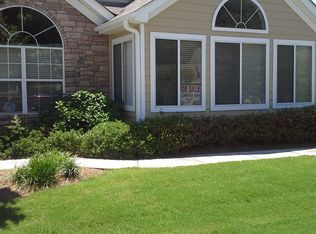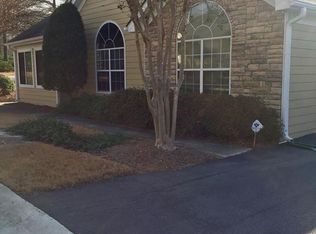Just in time for the holidays, 2019 looks great, now that you've found your new home. This is an amazzzzzzing buy. This lovely town homes is spacious and has been well maintained. Open floor plan makes it perfect for entertaining or just plain having a good time. Master bedroom and second bedroom are large and can accomodate all your furniture. Attached automatic garage door and property is beautifully landscpaed. Just minutes from Stone Mountain Park, quick easy drive to either Malls and shopping on Hwy 124/Scenic Hwy or either Stone Crest Mall.
This property is off market, which means it's not currently listed for sale or rent on Zillow. This may be different from what's available on other websites or public sources.


