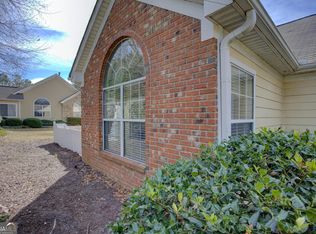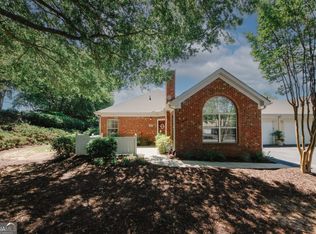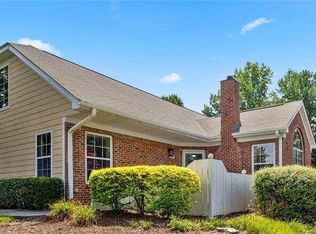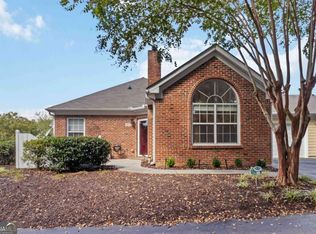Closed
$250,000
2191 Rockbridge Rd APT 101, Stone Mountain, GA 30087
2beds
1,235sqft
Condominium
Built in 2000
-- sqft lot
$250,400 Zestimate®
$202/sqft
$1,561 Estimated rent
Home value
$250,400
$238,000 - $263,000
$1,561/mo
Zestimate® history
Loading...
Owner options
Explore your selling options
What's special
THIS IS THE HOME IN STONE MOUNTAIN WITH A PRIMARY OWNER'S SUITE ON THE MAIN LEVEL THAT YOU'VE BEEN WAITING FOR! Don't let this one get away! It's a steal! New interior paint! The entry foyer features tile flooring. The family room features laminate flooring, a vaulted ceiling with ceiling fan and a gas log fireplace. Very open and spacious floor plan. Kitchen features a breakfast bar and dining area. Laundry room is located off the kitchen area on the way to the 2-car garage. The primary owner's suite has a walk-in closet and a wall of windows and a private, ensuite bathroom. The guest bedroom is light and bright as well. The guest bathroom has a tub/shower combo for relaxing baths. The exterior is charming with a private patio. The community features a community center and a pool. WooHoo! Location can't be beat - soooo close to Stone Mountain and Stone Mountain Lake! The Walmart, over 25 restaurants , Aldi, Publix, Kroger, LA Fitness, 2 CrossFit gyms, etc are all within a 2 mile radius of the home. Won't last at this price! Perfect for an investment! Rental rate should be $1800/month. **Buyer to confirm with HOA that the rental cap of 10% is not met prior to closing.
Zillow last checked: 8 hours ago
Listing updated: September 25, 2023 at 09:33am
Listed by:
Julie Brittain 404-966-3328,
BHHS Georgia Properties
Bought with:
Hilary M Walker, 357678
The American Realty
Source: GAMLS,MLS#: 10196199
Facts & features
Interior
Bedrooms & bathrooms
- Bedrooms: 2
- Bathrooms: 2
- Full bathrooms: 2
- Main level bathrooms: 2
- Main level bedrooms: 2
Kitchen
- Features: Breakfast Bar, Pantry
Heating
- Forced Air, Natural Gas
Cooling
- Ceiling Fan(s), Central Air
Appliances
- Included: Dishwasher, Disposal, Gas Water Heater, Refrigerator
- Laundry: Other
Features
- Master On Main Level, Roommate Plan, Split Bedroom Plan, Vaulted Ceiling(s), Walk-In Closet(s)
- Flooring: Carpet, Laminate
- Windows: Double Pane Windows
- Basement: None
- Attic: Pull Down Stairs
- Number of fireplaces: 1
- Fireplace features: Gas Log, Gas Starter
- Common walls with other units/homes: End Unit
Interior area
- Total structure area: 1,235
- Total interior livable area: 1,235 sqft
- Finished area above ground: 1,235
- Finished area below ground: 0
Property
Parking
- Parking features: Attached, Garage, Garage Door Opener, Kitchen Level
- Has attached garage: Yes
Accessibility
- Accessibility features: Accessible Doors, Accessible Entrance, Accessible Hallway(s)
Features
- Levels: One
- Stories: 1
- Patio & porch: Patio, Porch
- Body of water: None
Lot
- Size: 435.60 sqft
- Features: Cul-De-Sac
Details
- Parcel number: R6058 273
Construction
Type & style
- Home type: Condo
- Architectural style: Brick 3 Side,Contemporary,Other
- Property subtype: Condominium
- Attached to another structure: Yes
Materials
- Brick
- Foundation: Slab
- Roof: Composition
Condition
- Resale
- New construction: No
- Year built: 2000
Utilities & green energy
- Sewer: Public Sewer
- Water: Public
- Utilities for property: Cable Available, Electricity Available, High Speed Internet, Natural Gas Available, Phone Available, Sewer Available, Underground Utilities, Water Available
Community & neighborhood
Security
- Security features: Open Access, Smoke Detector(s)
Community
- Community features: Clubhouse, Pool, Sidewalks, Street Lights, Walk To Schools, Near Shopping
Location
- Region: Stone Mountain
- Subdivision: The Villas at Stone Mountain
HOA & financial
HOA
- Has HOA: Yes
- HOA fee: $3,180 annually
- Services included: Maintenance Grounds, Reserve Fund
Other
Other facts
- Listing agreement: Exclusive Right To Sell
Price history
| Date | Event | Price |
|---|---|---|
| 9/22/2023 | Sold | $250,000$202/sqft |
Source: | ||
| 9/8/2023 | Pending sale | $250,000$202/sqft |
Source: | ||
| 8/25/2023 | Listed for sale | $250,000$202/sqft |
Source: | ||
Public tax history
| Year | Property taxes | Tax assessment |
|---|---|---|
| 2024 | $3,901 +434% | $99,760 +6.1% |
| 2023 | $731 -13.4% | $94,040 +10% |
| 2022 | $843 +0.8% | $85,480 +15.6% |
Find assessor info on the county website
Neighborhood: 30087
Nearby schools
GreatSchools rating
- 7/10Annistown Elementary SchoolGrades: K-5Distance: 2.6 mi
- 6/10Shiloh Middle SchoolGrades: 6-8Distance: 2.2 mi
- 4/10Shiloh High SchoolGrades: 9-12Distance: 2.4 mi
Schools provided by the listing agent
- Elementary: Annistown
- Middle: Shiloh
- High: Shiloh
Source: GAMLS. This data may not be complete. We recommend contacting the local school district to confirm school assignments for this home.
Get a cash offer in 3 minutes
Find out how much your home could sell for in as little as 3 minutes with a no-obligation cash offer.
Estimated market value
$250,400



