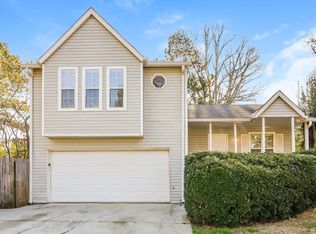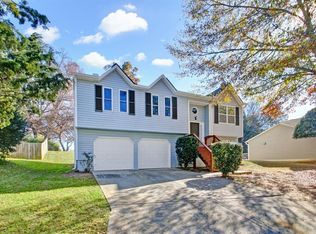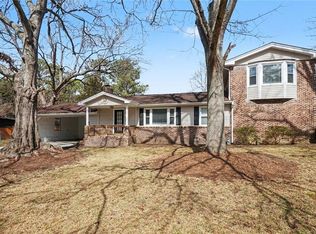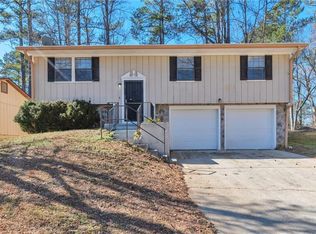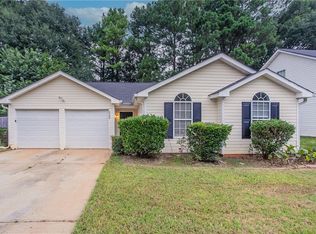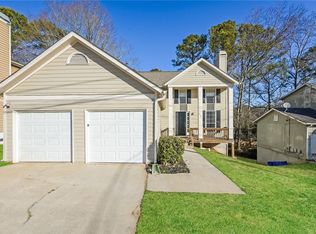Welcome to this spacious two-story traditional home nestled on a private corner lot in the Marbut Farms community of Lithonia. With 4 bedrooms and 2.5 baths, this layout provides excellent flexibility across two levels. A cozy fireplace anchors the main living area, and the oversized bonus room upstairs offers endless potential for recreation, office use, or extra living space. Custom built-ins and detailed finishes add character throughout the home, while the large yard provides plenty of space for outdoor enjoyment. Located minutes from shopping, schools, and major highways, this property is ideal for buyers seeking convenience and value in DeKalb County.
Active
Price cut: $5K (1/9)
$243,000
2191 Phillips Rd, Lithonia, GA 30058
3beds
2,364sqft
Est.:
Single Family Residence, Residential
Built in 2002
0.48 Acres Lot
$-- Zestimate®
$103/sqft
$-- HOA
What's special
- 113 days |
- 982 |
- 57 |
Zillow last checked: 8 hours ago
Listing updated: February 06, 2026 at 11:26am
Listing Provided by:
Doug Smith,
Mainstay Brokerage LLC 800-583-2914
Source: FMLS GA,MLS#: 7670539
Tour with a local agent
Facts & features
Interior
Bedrooms & bathrooms
- Bedrooms: 3
- Bathrooms: 3
- Full bathrooms: 2
- 1/2 bathrooms: 1
Rooms
- Room types: Bonus Room, Family Room, Living Room
Primary bedroom
- Features: Other
- Level: Other
Bedroom
- Features: Other
Primary bathroom
- Features: Double Vanity, Separate Tub/Shower, Soaking Tub
Dining room
- Features: Separate Dining Room
Kitchen
- Features: Breakfast Bar, Cabinets Other, Eat-in Kitchen, Laminate Counters, Pantry, View to Family Room
Heating
- Natural Gas
Cooling
- Ceiling Fan(s), Central Air
Appliances
- Included: Dishwasher, Gas Range, Gas Water Heater
- Laundry: Lower Level
Features
- Bookcases, Entrance Foyer, Tray Ceiling(s), Walk-In Closet(s)
- Flooring: Carpet
- Windows: None
- Basement: None
- Number of fireplaces: 1
- Fireplace features: Family Room, Gas Starter
- Common walls with other units/homes: No Common Walls
Interior area
- Total structure area: 2,364
- Total interior livable area: 2,364 sqft
- Finished area above ground: 2,364
Video & virtual tour
Property
Parking
- Total spaces: 2
- Parking features: Garage
- Garage spaces: 2
Accessibility
- Accessibility features: None
Features
- Levels: Two
- Stories: 2
- Patio & porch: Patio
- Exterior features: None
- Pool features: None
- Spa features: None
- Fencing: None
- Has view: Yes
- View description: Neighborhood
- Waterfront features: None
- Body of water: None
Lot
- Size: 0.48 Acres
- Dimensions: 182 x 91
- Features: Level, Private, Wooded
Details
- Additional structures: None
- Parcel number: 16 103 04 127
- Other equipment: None
- Horse amenities: None
Construction
Type & style
- Home type: SingleFamily
- Architectural style: Traditional
- Property subtype: Single Family Residence, Residential
Materials
- Brick
- Foundation: Slab
- Roof: Composition
Condition
- Fixer
- New construction: No
- Year built: 2002
Utilities & green energy
- Electric: Other
- Sewer: Public Sewer
- Water: Public
- Utilities for property: None
Green energy
- Energy efficient items: None
- Energy generation: None
Community & HOA
Community
- Features: None
- Security: Fire Alarm, Security System Leased, Smoke Detector(s)
- Subdivision: Marbut Farms
HOA
- Has HOA: No
Location
- Region: Lithonia
Financial & listing details
- Price per square foot: $103/sqft
- Tax assessed value: $279,900
- Annual tax amount: $5,316
- Date on market: 11/5/2025
- Cumulative days on market: 113 days
- Road surface type: Paved
Estimated market value
Not available
Estimated sales range
Not available
$2,453/mo
Price history
Price history
| Date | Event | Price |
|---|---|---|
| 1/9/2026 | Price change | $243,000-2%$103/sqft |
Source: | ||
| 12/5/2025 | Price change | $248,000-0.8%$105/sqft |
Source: | ||
| 11/6/2025 | Listed for sale | $250,000-4.2%$106/sqft |
Source: | ||
| 7/29/2025 | Listing removed | $261,000$110/sqft |
Source: | ||
| 7/17/2025 | Price change | $261,000-1.1%$110/sqft |
Source: | ||
| 7/2/2025 | Price change | $264,000-1.1%$112/sqft |
Source: | ||
| 6/18/2025 | Price change | $267,000-4%$113/sqft |
Source: | ||
| 6/5/2025 | Listed for sale | $278,000+227.1%$118/sqft |
Source: | ||
| 4/20/2020 | Listing removed | $1,445$1/sqft |
Source: FirstKey Homes Corporate Report a problem | ||
| 2/7/2020 | Price change | $1,445+5.1%$1/sqft |
Source: FirstKey Homes Corporate Report a problem | ||
| 1/26/2020 | Listed for rent | $1,375+12.2%$1/sqft |
Source: FirstKey Homes Corporate Report a problem | ||
| 2/20/2018 | Listing removed | $1,225$1/sqft |
Source: WRI Property Management Report a problem | ||
| 2/16/2018 | Listed for rent | $1,225$1/sqft |
Source: WRI Property Management Report a problem | ||
| 12/5/2017 | Listing removed | $85,000-8.1%$36/sqft |
Source: Atlanta - Decatur #5871891 Report a problem | ||
| 9/5/2017 | Sold | $92,500+8.8%$39/sqft |
Source: Public Record Report a problem | ||
| 6/29/2017 | Pending sale | $85,000-28.6%$36/sqft |
Source: KELLER WILLIAMS REALTY METRO ATL #5871891 Report a problem | ||
| 5/2/2017 | Listing removed | $118,980-12.7%$50/sqft |
Source: Auction.com Report a problem | ||
| 2/16/2017 | Listed for sale | -- |
Source: Auction.com Report a problem | ||
| 2/11/2003 | Sold | $136,300$58/sqft |
Source: Public Record Report a problem | ||
Public tax history
Public tax history
| Year | Property taxes | Tax assessment |
|---|---|---|
| 2025 | $5,315 0% | $111,959 |
| 2024 | $5,316 -1.6% | $111,959 -2.7% |
| 2023 | $5,402 +75.8% | $115,120 +83.1% |
| 2022 | $3,073 | $62,880 |
| 2021 | $3,073 +0% | $62,880 |
| 2020 | $3,073 +10.9% | $62,880 +12.3% |
| 2019 | $2,771 -10.2% | $56,000 -11.2% |
| 2018 | $3,086 +68.3% | $63,040 +16.1% |
| 2017 | $1,834 +17.2% | $54,320 +13.5% |
| 2016 | $1,565 | $47,840 -6.1% |
| 2014 | $1,565 | $50,960 +44.8% |
| 2013 | -- | $35,200 +53.3% |
| 2012 | -- | $22,960 -14.3% |
| 2011 | -- | $26,784 -50.1% |
| 2010 | $1,658 -7.5% | $53,640 |
| 2009 | $1,793 -8.3% | $53,640 -25% |
| 2008 | $1,956 -1% | $71,520 |
| 2007 | $1,975 | $71,520 |
| 2006 | $1,975 +4% | $71,520 |
| 2005 | $1,899 +1.8% | $71,520 |
| 2004 | $1,864 -0.2% | $71,520 |
| 2003 | $1,868 +883.6% | $71,520 +1402.5% |
| 2002 | $190 +1.4% | $4,760 |
| 2001 | $187 | $4,760 |
Find assessor info on the county website
BuyAbility℠ payment
Est. payment
$1,451/mo
Principal & interest
$1253
Property taxes
$198
Climate risks
Neighborhood: 30058
Nearby schools
GreatSchools rating
- 2/10Panola Way Elementary SchoolGrades: PK-5Distance: 2.1 mi
- 4/10Lithonia Middle SchoolGrades: 6-8Distance: 1.5 mi
- 3/10Lithonia High SchoolGrades: 9-12Distance: 0.2 mi
Schools provided by the listing agent
- Elementary: Marbut
- Middle: Lithonia
- High: Lithonia
Source: FMLS GA. This data may not be complete. We recommend contacting the local school district to confirm school assignments for this home.
