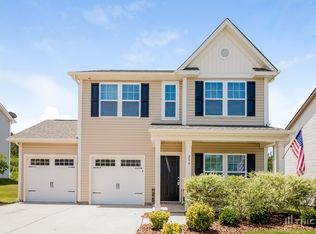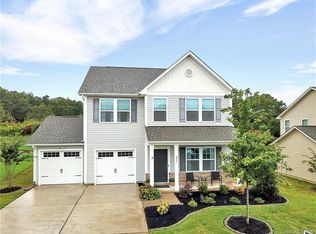Closed
$360,560
2191 N Central Ave, Locust, NC 28097
3beds
1,400sqft
Single Family Residence
Built in 1959
3.2 Acres Lot
$366,600 Zestimate®
$258/sqft
$1,601 Estimated rent
Home value
$366,600
$297,000 - $451,000
$1,601/mo
Zestimate® history
Loading...
Owner options
Explore your selling options
What's special
3.2 ACRES - This Mid-Century Modern Brick Ranch has Solid wood walls in some rooms (Knotty Pine), and it has 'real' solid oak floors in most rooms. It has a Heat Pump for HVAC, a carport and a detached garage. There is an adjacent 4.5 acres that joins this lot that is also available on the southern boundry (see mls #4142329). Theres a wood stove in the detached garage. The yard and is absolutely beautiful with plenty of room between you and the neighbors. This property is in the city limits and can be divided. Large kitchen with wood cabinets. There's a front living room, a nice den and 3 bedrooms. One bedroom has carpet and two have wood floors. There is county water available and the hydrant is on the front corner of the property. Tap on fee required.
Zillow last checked: 8 hours ago
Listing updated: July 24, 2024 at 08:46am
Listing Provided by:
Brenda Farmer brendaleefarmer@gmail.com,
Country Home Real Estate
Bought with:
Yuri Rojas
NorthGroup Real Estate LLC
Source: Canopy MLS as distributed by MLS GRID,MLS#: 4142337
Facts & features
Interior
Bedrooms & bathrooms
- Bedrooms: 3
- Bathrooms: 2
- Full bathrooms: 2
- Main level bedrooms: 3
Primary bedroom
- Features: En Suite Bathroom
- Level: Main
Primary bedroom
- Level: Main
Bedroom s
- Level: Main
Bedroom s
- Level: Main
Bedroom s
- Level: Main
Bedroom s
- Level: Main
Bathroom full
- Level: Main
Bathroom full
- Level: Main
Bathroom full
- Level: Main
Bathroom full
- Level: Main
Den
- Level: Main
Den
- Level: Main
Dining area
- Features: Built-in Features, Storage
- Level: Main
Dining area
- Level: Main
Kitchen
- Features: Breakfast Bar, Built-in Features, Storage
- Level: Main
Kitchen
- Level: Main
Living room
- Level: Main
Living room
- Level: Main
Other
- Features: Storage
- Level: Main
Other
- Level: Main
Utility room
- Features: Storage
- Level: Main
Utility room
- Level: Main
Heating
- Central, Heat Pump
Cooling
- Central Air
Appliances
- Included: Electric Oven, Electric Range, Refrigerator
- Laundry: Electric Dryer Hookup, Utility Room
Features
- Breakfast Bar, Storage
- Has basement: No
Interior area
- Total structure area: 1,400
- Total interior livable area: 1,400 sqft
- Finished area above ground: 1,400
- Finished area below ground: 0
Property
Parking
- Total spaces: 7
- Parking features: Driveway, Garage on Main Level
- Garage spaces: 2
- Carport spaces: 1
- Covered spaces: 3
- Uncovered spaces: 4
- Details: You could squeeze 4 cars into garage if you need to. The floor has not been poured with concrete. It is still gravel/dirt
Features
- Levels: One
- Stories: 1
- Patio & porch: Covered, Front Porch
Lot
- Size: 3.20 Acres
- Dimensions: 3.2
- Features: Orchard(s), Private, Wooded, Views
Details
- Parcel number: 557603247287
- Zoning: OPS
- Special conditions: Standard
Construction
Type & style
- Home type: SingleFamily
- Architectural style: Ranch
- Property subtype: Single Family Residence
Materials
- Brick Full, Wood
- Foundation: Crawl Space
- Roof: Shingle
Condition
- New construction: No
- Year built: 1959
Utilities & green energy
- Sewer: Septic Installed
- Water: Other - See Remarks
- Utilities for property: Electricity Connected
Community & neighborhood
Location
- Region: Locust
- Subdivision: none
Other
Other facts
- Listing terms: Cash,Conventional,VA Loan
- Road surface type: Dirt, Gravel, Paved
Price history
| Date | Event | Price |
|---|---|---|
| 7/16/2024 | Sold | $360,560-2.5%$258/sqft |
Source: | ||
| 5/21/2024 | Listed for sale | $369,900+13.9%$264/sqft |
Source: | ||
| 2/1/2022 | Listing removed | -- |
Source: | ||
| 8/3/2021 | Listed for sale | $324,900$232/sqft |
Source: | ||
Public tax history
| Year | Property taxes | Tax assessment |
|---|---|---|
| 2024 | $1,550 | $142,180 |
| 2023 | $1,550 -6.4% | $142,180 |
| 2022 | $1,656 +0.9% | $142,180 |
Find assessor info on the county website
Neighborhood: 28097
Nearby schools
GreatSchools rating
- 9/10Locust Elementary SchoolGrades: K-5Distance: 2.1 mi
- 6/10West Stanly Middle SchoolGrades: 6-8Distance: 2.9 mi
- 5/10West Stanly High SchoolGrades: 9-12Distance: 5 mi
Get a cash offer in 3 minutes
Find out how much your home could sell for in as little as 3 minutes with a no-obligation cash offer.
Estimated market value
$366,600
Get a cash offer in 3 minutes
Find out how much your home could sell for in as little as 3 minutes with a no-obligation cash offer.
Estimated market value
$366,600

