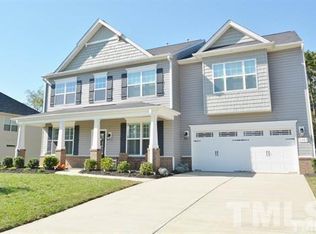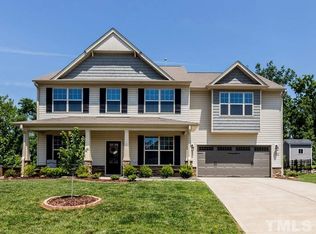Sold for $475,000 on 06/05/24
$475,000
2191 Longshadow Drive, Graham, NC 27253
5beds
3,063sqft
Single Family Residence
Built in 2013
0.29 Acres Lot
$463,400 Zestimate®
$155/sqft
$2,679 Estimated rent
Home value
$463,400
$440,000 - $487,000
$2,679/mo
Zestimate® history
Loading...
Owner options
Explore your selling options
What's special
Lovely 5 bedroom, 3.5 bathroom home! Walk into a 2 story foyer, hardwood tiles throughout the first floor, formal dining room, kitchen with stainless steel appliances and granite countertops. Large family room with gas logs fireplace. First and Second floor master suites, with three additional upstairs bedrooms. Dive right into pool with a large concrete patio and a storage shed. Tankless gas water heater. Take a walk in downtown Graham to enjoy restaurants, shopping and dining! Short travel to Mebane shopping mall, Burlington and Duke Hospital.
Pool will have new liner, skimmer, salt cell, pool lights and plumbing for the slide scheduled mid April.
Schools: Elementary School - Alexander Wilson Elementary Middle School - Hawfields Middle School High School - Southeast High School
Zillow last checked: 8 hours ago
Listing updated: June 05, 2024 at 06:34am
Listed by:
TAYLER BUNCH 252-378-2313,
Allen Tate - ENC Pirate Realty
Bought with:
A Non Member
A Non Member
Source: Hive MLS,MLS#: 100421903 Originating MLS: Coastal Plains Association of Realtors
Originating MLS: Coastal Plains Association of Realtors
Facts & features
Interior
Bedrooms & bathrooms
- Bedrooms: 5
- Bathrooms: 4
- Full bathrooms: 3
- 1/2 bathrooms: 1
Primary bedroom
- Level: Primary Living Area
Dining room
- Features: Formal
Heating
- Forced Air, Heat Pump
Cooling
- Central Air
Appliances
- Included: Electric Oven, Built-In Microwave, Washer, Dryer, Dishwasher
Features
- Master Downstairs, Walk-in Closet(s), Tray Ceiling(s), Entrance Foyer, Ceiling Fan(s), Pantry, Walk-in Shower, Blinds/Shades, Gas Log, Walk-In Closet(s)
- Attic: Pull Down Stairs
- Has fireplace: Yes
- Fireplace features: Gas Log
Interior area
- Total structure area: 3,063
- Total interior livable area: 3,063 sqft
Property
Parking
- Total spaces: 2
- Parking features: Off Street, On Site, Paved
Features
- Levels: Two
- Stories: 2
- Patio & porch: Covered, Patio
- Fencing: Back Yard,Metal/Ornamental
Lot
- Size: 0.29 Acres
- Dimensions: .29 acre lot
Details
- Additional structures: Shed(s)
- Parcel number: 171791
- Zoning: residential
- Special conditions: Probate Listing
Construction
Type & style
- Home type: SingleFamily
- Property subtype: Single Family Residence
Materials
- Vinyl Siding, Stone Veneer
- Foundation: Slab
- Roof: Shingle
Condition
- New construction: No
- Year built: 2013
Utilities & green energy
- Sewer: Public Sewer
- Water: Public
- Utilities for property: Natural Gas Connected, Sewer Available, Water Available
Community & neighborhood
Security
- Security features: Smoke Detector(s)
Location
- Region: Graham
- Subdivision: Other
HOA & financial
HOA
- Has HOA: Yes
- HOA fee: $300 monthly
- Amenities included: None
- Association name: Laurelton Village HOA
- Association phone: 336-228-7368
Other
Other facts
- Listing agreement: Exclusive Right To Sell
- Listing terms: Cash,Conventional,FHA,VA Loan
Price history
| Date | Event | Price |
|---|---|---|
| 6/5/2024 | Sold | $475,000-2.1%$155/sqft |
Source: | ||
| 4/10/2024 | Pending sale | $485,000$158/sqft |
Source: | ||
| 4/3/2024 | Price change | $485,000+3.2%$158/sqft |
Source: | ||
| 3/22/2024 | Pending sale | $469,900$153/sqft |
Source: | ||
| 3/1/2024 | Price change | $469,900-4.1%$153/sqft |
Source: | ||
Public tax history
| Year | Property taxes | Tax assessment |
|---|---|---|
| 2024 | $2,541 +7.5% | $480,312 |
| 2023 | $2,363 +18.5% | $480,312 +78.3% |
| 2022 | $1,994 -1.3% | $269,440 |
Find assessor info on the county website
Neighborhood: 27253
Nearby schools
GreatSchools rating
- 8/10Alexander Wilson ElementaryGrades: PK-5Distance: 1.1 mi
- 9/10Hawfields MiddleGrades: 6-8Distance: 3.8 mi
- 10/10Alamance-Burlington Early CollegeGrades: 9-12Distance: 1.8 mi
Schools provided by the listing agent
- Middle: Graham Middle
- High: Graham High
Source: Hive MLS. This data may not be complete. We recommend contacting the local school district to confirm school assignments for this home.

Get pre-qualified for a loan
At Zillow Home Loans, we can pre-qualify you in as little as 5 minutes with no impact to your credit score.An equal housing lender. NMLS #10287.

