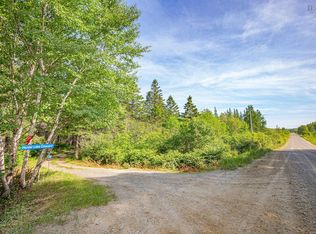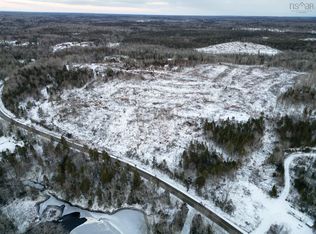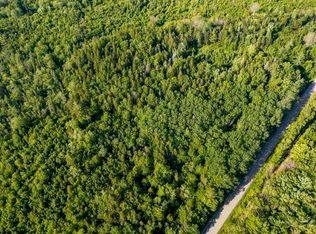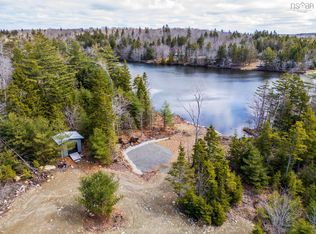A nice private spot for a home. This lovely, 11-year-old, open concept home was built with love. Set in the quiet community of Hectanooga, you are never far from rivers and lakes. Set well back from the road, the home offers an open concept kitchen/living/dining space, two large main floor bedrooms, as well as a spacious bath and utility room. The basement offers a finished room that would be great for a family room. Both wood and oil furnaces make the home very easy to heat. The steel roof and vinyl mean little upkeep. A two-level workshop/garage rounds out the property. If you are looking for peace and a relaxing setting ,this could be it. You are only 20 minutes from shopping and the sea in Meteghan and a short drive to Mavillete beach 2021-06-21
This property is off market, which means it's not currently listed for sale or rent on Zillow. This may be different from what's available on other websites or public sources.



