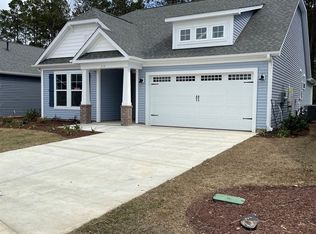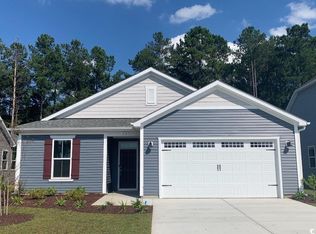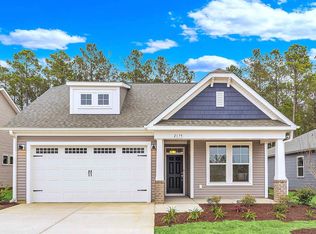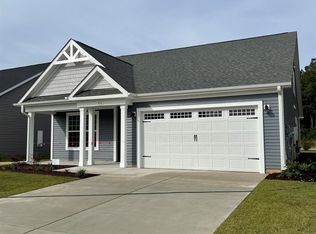Sold for $320,000 on 08/13/25
$320,000
2191 Gooseberry Way, Longs, SC 29568
3beds
1,672sqft
Single Family Residence
Built in 2025
7,405.2 Square Feet Lot
$316,900 Zestimate®
$191/sqft
$2,125 Estimated rent
Home value
$316,900
$298,000 - $336,000
$2,125/mo
Zestimate® history
Loading...
Owner options
Explore your selling options
What's special
Welcome to the Cherry Grove model, a stunning coastal-inspired home situated on a desirable large corner lot in Heritage Park. This spacious retreat features charming architectural accents, a covered rear porch, an open great room with a tray ceiling, and plenty of space for comfortable living and entertaining. Upon entering, you'll find a guest bedroom with a full bath and a private study with French glass doors, perfect for a home office or flex space. The owner’s suite boasts a tray ceiling, a deluxe spa-inspired shower with a seated bench, tiled walls, comfort-height vanities, and a spacious walk-in closet. Convenience meets style with a built-in drop zone, providing the perfect spot to keep your daily essentials organized. Located in Heritage Park, this home offers easy access to medical facilities, dining, entertainment, recreation, and top-rated schools. Plus, with Hwy 9 just minutes away, you're close to Cherry Grove Beach and North Myrtle Beach. This home is better than new, with custom blinds and ceiling fans already installed—saving you time and money! Don’t miss this opportunity to own a move-in-ready home in one of the area’s most sought-after communities!
Zillow last checked: 8 hours ago
Listing updated: August 16, 2025 at 01:46pm
Listed by:
Graham D Nelson 843-385-3592,
Living South Realty,
Matt Gangwer 843-455-8665,
Living South Realty
Bought with:
Melissa Fedock, 81609
RE/MAX Southern Shores
Source: CCAR,MLS#: 2507767 Originating MLS: Coastal Carolinas Association of Realtors
Originating MLS: Coastal Carolinas Association of Realtors
Facts & features
Interior
Bedrooms & bathrooms
- Bedrooms: 3
- Bathrooms: 2
- Full bathrooms: 2
Bedroom 2
- Dimensions: 13'1x10'1
Bedroom 3
- Dimensions: 13'0x9'9
Bedroom 3
- Dimensions: 13'0x9'9
Dining room
- Dimensions: 10'7x9'10
Family room
- Features: Tray Ceiling(s), Ceiling Fan(s)
Great room
- Dimensions: 14'11x19'9
Kitchen
- Features: Kitchen Island, Pantry, Stainless Steel Appliances, Solid Surface Counters
Kitchen
- Dimensions: 10'7x12'6
Other
- Features: Bedroom on Main Level, Entrance Foyer
Heating
- Electric, Forced Air, Gas
Appliances
- Included: Dishwasher, Disposal, Microwave, Range
- Laundry: Washer Hookup
Features
- Bedroom on Main Level, Entrance Foyer, Kitchen Island, Stainless Steel Appliances, Solid Surface Counters
- Flooring: Laminate
Interior area
- Total structure area: 2,310
- Total interior livable area: 1,672 sqft
Property
Parking
- Total spaces: 4
- Parking features: Attached, Garage, Two Car Garage, Garage Door Opener
- Attached garage spaces: 2
Features
- Levels: One
- Stories: 1
- Patio & porch: Rear Porch, Front Porch
- Exterior features: Sprinkler/Irrigation, Porch
- Pool features: Community, Outdoor Pool
Lot
- Size: 7,405 sqft
- Features: Corner Lot, Outside City Limits
Details
- Additional parcels included: ,
- Parcel number: 22116040117
- Zoning: Res
- Special conditions: None
Construction
Type & style
- Home type: SingleFamily
- Architectural style: Ranch
- Property subtype: Single Family Residence
Materials
- Vinyl Siding
- Foundation: Slab
Condition
- Resale
- Year built: 2025
Details
- Builder model: Cherry Grove C
- Builder name: Chesapeake Homes
Utilities & green energy
- Water: Public
- Utilities for property: Cable Available, Electricity Available, Natural Gas Available, Other, Phone Available, Sewer Available, Underground Utilities, Water Available
Community & neighborhood
Community
- Community features: Clubhouse, Recreation Area, Pool
Location
- Region: Longs
- Subdivision: Heritage Park
HOA & financial
HOA
- Has HOA: Yes
- HOA fee: $76 monthly
- Amenities included: Clubhouse
- Services included: Association Management, Common Areas, Insurance, Pool(s), Recreation Facilities, Trash
Other
Other facts
- Listing terms: Cash,Conventional,FHA,VA Loan
Price history
| Date | Event | Price |
|---|---|---|
| 8/13/2025 | Sold | $320,000-4.5%$191/sqft |
Source: | ||
| 6/7/2025 | Contingent | $335,000$200/sqft |
Source: | ||
| 4/30/2025 | Price change | $335,000-1.5%$200/sqft |
Source: | ||
| 3/28/2025 | Listed for sale | $340,000+0%$203/sqft |
Source: | ||
| 2/4/2025 | Sold | $339,900$203/sqft |
Source: | ||
Public tax history
Tax history is unavailable.
Neighborhood: 29568
Nearby schools
GreatSchools rating
- 3/10Daisy Elementary SchoolGrades: PK-5Distance: 6.8 mi
- 3/10Loris Middle SchoolGrades: 6-8Distance: 7.5 mi
- 4/10Loris High SchoolGrades: 9-12Distance: 8.2 mi
Schools provided by the listing agent
- Elementary: Daisy Elementary School
- Middle: Loris Middle School
- High: Loris High School
Source: CCAR. This data may not be complete. We recommend contacting the local school district to confirm school assignments for this home.

Get pre-qualified for a loan
At Zillow Home Loans, we can pre-qualify you in as little as 5 minutes with no impact to your credit score.An equal housing lender. NMLS #10287.
Sell for more on Zillow
Get a free Zillow Showcase℠ listing and you could sell for .
$316,900
2% more+ $6,338
With Zillow Showcase(estimated)
$323,238


