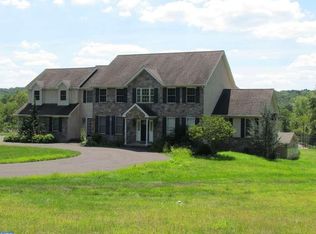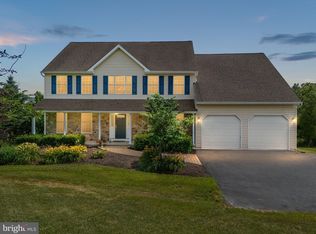A private driveway leads into a dramatic circular entrance w/ water fountain. This custom built home sits on a 5 Acre, perfectly manicured lot. At over 4,991 SF, 4 bedrooms, 3.2 baths. Dramatic two-story foyer w/turned staircase and marble style floors. Formal Living/Dining room features a double sided fireplace leading into a Sun Room with built-in bookshelves and circle top windows. Gorgeous kitchen has an abundance of custom cabinets, large center island, 12 tiles floors and a breakfast bar area with Granite surface. Family Room has floor to ceiling stone fireplace, wall of windows capturing the beautiful views and electronic window blinds. Owner's Retreat features a tray ceiling, sitting rm area and a super walk-in closet w/ dressing island. Bedrooms have custom built-ins, desk areas and window seats. Home is completed by the partially finished walk-out lower level leading to a large paver patio and Gazeebo. Upper level flows onto a large, composite deck w/ electric awning. 2018-07-03
This property is off market, which means it's not currently listed for sale or rent on Zillow. This may be different from what's available on other websites or public sources.

