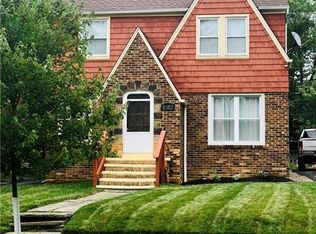Sold for $250,000
$250,000
2191 Brockway Rd, University Heights, OH 44118
3beds
2,052sqft
Single Family Residence
Built in 1940
4,800.31 Square Feet Lot
$-- Zestimate®
$122/sqft
$2,334 Estimated rent
Home value
Not available
Estimated sales range
Not available
$2,334/mo
Zestimate® history
Loading...
Owner options
Explore your selling options
What's special
Welcome to this beautifully newly remodeled home located on a quiet street in the desirable University Heights neighborhood. This charming residence features a spacious 4-season veranda room, perfect for year-round enjoyment, as well as new wood floors throughout that enhance the home's inviting atmosphere.
The heart of the home is the brand-new kitchen, complete with sleek quartz countertops and all new appliances—a chef's dream! Upstairs, you'll find three comfortable bedrooms, offering plenty of space for family or guests. The finished basement is a standout, offering a cozy retreat with an electric fireplace and stylish ceramic tile floors—ideal for movie nights or as a play area.
Other notable updates include a new roof, new furnace, new hot water tank, newer venal widows, new deck, newer garage. With its perfect blend of modern updates and a fantastic location, this home is ready to welcome its next owners. Come see it today!
Square footage deemed accurate but not guaranteed.
Zillow last checked: 8 hours ago
Listing updated: August 31, 2025 at 06:55am
Listing Provided by:
Mariya C Falberg 877-770-5551 realty@local-n-global.com,
Local-n-Global Realty
Bought with:
Kim L Goodrick, 2016005513
Red 1 Realty, LLC
Source: MLS Now,MLS#: 5093650 Originating MLS: Other/Unspecificed
Originating MLS: Other/Unspecificed
Facts & features
Interior
Bedrooms & bathrooms
- Bedrooms: 3
- Bathrooms: 2
- Full bathrooms: 1
- 1/2 bathrooms: 1
- Main level bathrooms: 1
Bedroom
- Description: Flooring: Carpet
- Features: Window Treatments
- Level: Second
Bedroom
- Description: Flooring: Carpet
- Features: Window Treatments
- Level: Second
Bedroom
- Description: Flooring: Carpet
- Features: Window Treatments
- Level: Second
Bathroom
- Description: Flooring: Ceramic Tile
- Features: Window Treatments
- Level: Second
Bathroom
- Description: Half bath,Flooring: Ceramic Tile
- Features: Window Treatments
- Level: First
Family room
- Description: Electric fireplace in basement,Flooring: Ceramic Tile
- Features: Fireplace
- Level: Basement
Kitchen
- Description: Flooring: Ceramic Tile
- Features: Window Treatments
- Level: First
Living room
- Description: Flooring: Wood
- Features: Fireplace, Window Treatments
- Level: First
Sunroom
- Features: Window Treatments
- Level: First
Heating
- Forced Air
Cooling
- Central Air
Appliances
- Included: Dishwasher, Range, Refrigerator
- Laundry: In Basement
Features
- Windows: Blinds
- Basement: Full,Finished,Sump Pump
- Number of fireplaces: 1
- Fireplace features: Basement, Living Room
Interior area
- Total structure area: 2,052
- Total interior livable area: 2,052 sqft
- Finished area above ground: 1,452
- Finished area below ground: 600
Property
Parking
- Total spaces: 2
- Parking features: Detached, Garage
- Garage spaces: 2
Features
- Levels: Two
- Stories: 2
- Patio & porch: Deck
Lot
- Size: 4,800 sqft
Details
- Parcel number: 72206073
- Special conditions: Standard
Construction
Type & style
- Home type: SingleFamily
- Architectural style: Colonial
- Property subtype: Single Family Residence
Materials
- Brick
- Roof: Asphalt,Fiberglass
Condition
- Updated/Remodeled
- Year built: 1940
Details
- Warranty included: Yes
Utilities & green energy
- Sewer: Public Sewer
- Water: Public
Community & neighborhood
Location
- Region: University Heights
- Subdivision: Frederick W Blatzs Pkwy
Price history
| Date | Event | Price |
|---|---|---|
| 8/22/2025 | Sold | $250,000-3.5%$122/sqft |
Source: | ||
| 7/26/2025 | Pending sale | $259,000$126/sqft |
Source: | ||
| 7/19/2025 | Contingent | $259,000$126/sqft |
Source: | ||
| 7/10/2025 | Price change | $259,000-1.5%$126/sqft |
Source: | ||
| 6/24/2025 | Price change | $263,000-2.2%$128/sqft |
Source: | ||
Public tax history
| Year | Property taxes | Tax assessment |
|---|---|---|
| 2024 | $5,173 +18.7% | $60,240 +51.6% |
| 2023 | $4,360 +0.5% | $39,730 |
| 2022 | $4,338 +2% | $39,730 |
Find assessor info on the county website
Neighborhood: 44118
Nearby schools
GreatSchools rating
- 5/10Canterbury Elementary SchoolGrades: K-5Distance: 0.6 mi
- 6/10Roxboro Middle SchoolGrades: 6-8Distance: 2.2 mi
- 6/10Cleveland Heights High SchoolGrades: 9-12Distance: 0.7 mi
Schools provided by the listing agent
- District: Cleveland Hts-Univer - 1810
Source: MLS Now. This data may not be complete. We recommend contacting the local school district to confirm school assignments for this home.
Get pre-qualified for a loan
At Zillow Home Loans, we can pre-qualify you in as little as 5 minutes with no impact to your credit score.An equal housing lender. NMLS #10287.
