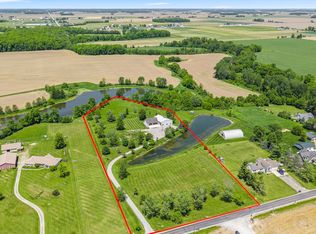PRICE REDUCED $10,000 TO GET YOUR ATTENTION-Prior sale didn't make it to closing-THIS is a GREAT VALUE! Owner will consider "rent until close" for somebody needing quick possession and will consider strong lease option terms too! Extensively remodeled 4 BR farm house with major add on to original structure to give a modern open floor plan! Two bedrooms on main floor PLUS an office/den (no closet in room) PLUS upstairs HUGE master bedroom and 19'x12' cape-cod style 4th bedroom PLUS a small open loft area that overlooks the hearth room below! HUGE family room + hearth room with tall vaulted ceilings & fireplace (as-is) on the main floor. Updates include new HWH, siding, shingles, windows, drywall, spanish lace ceilings in new parts of the house, laminate flooring in foyer, den & hearth room. Updated kitchen with newer cabinetry/counters/sink/lighting and EXPENSIVE reverse osmosis water system. Patio door off the bright & cheery kitchen to deck. Smooth top stove remains. Refrig nego with strong offer. Both bathrooms updated. Master bathroom has double lav, ceramic flooring and stand up shower and HUGE walk-in closet! Look at the SIZE OF THE RECENT 24X37' ADD ON GARAGE! Tall ceilings and extra bump out for storage or workshop. Expensive Rainsoft ($6K+) water system just checked out and serviced! Mound septic system new at time of remodel. Really unique and unexpected open modern floor plan! LOTS of sq footage for the $$$! Newer furnace & CA. Updated Elec. Basement professionally waterproofed by Everdry with transferable warranty (they charge new owner a transfer fee). Some interior work still in process of finishing - please excuse any mess! Dirt line in back is from trenching for underground sump pump discharge line to french tile drainage area in back near mound system. The pond and pig barn are not part of the property.
This property is off market, which means it's not currently listed for sale or rent on Zillow. This may be different from what's available on other websites or public sources.
