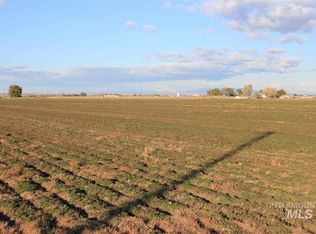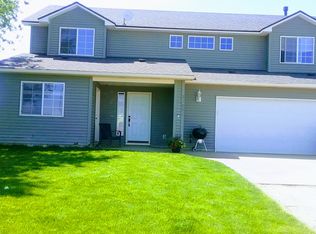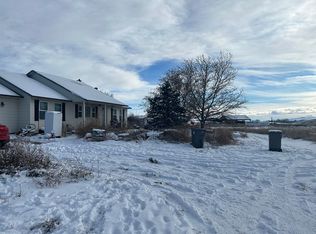Sold
Price Unknown
21907 Upper Pleasant Ridge Rd, Caldwell, ID 83607
3beds
3baths
2,761sqft
Single Family Residence
Built in 2019
6.6 Acres Lot
$-- Zestimate®
$--/sqft
$2,801 Estimated rent
Home value
Not available
Estimated sales range
Not available
$2,801/mo
Zestimate® history
Loading...
Owner options
Explore your selling options
What's special
Idaho Ranchette on 6.6 acres with a horse boarding business offered! This stunning country estate features a custom 2,041 sq/ft home built in 2019 with 3 bedrooms and 2.5 bathrooms, complete with dual ovens, hardwood floors, a custom fireplace, and a full wrap-around porch offering breathtaking views of the property and surrounding farmland. A building permit for a second residence is included! The property also boasts a 36x60 fully insulated and heated shop, featuring 2 bedrooms, 1 bath, water, power, and individual HVAC. The horse barn is an impressive 24x168+, with 15 stalls, each with a 12x12 cover and a 24' uncovered run, plus water and electrical hookups. The 4-acre pasture is equipped with K-Line Pod pressurized irrigation, protecting your ample water rights and making irrigation a breeze. The sale includes a thriving horse boarding business generating approximately $3,500/month, with plenty of potential for expansion. Discover more about this incredible property with a private tour!
Zillow last checked: 8 hours ago
Listing updated: August 18, 2025 at 08:52pm
Listed by:
J.r. Steele 208-550-0292,
Boise Premier Real Estate,
Zach Chittenden 208-407-2246,
Boise Premier Real Estate
Bought with:
J.r. Steele
Boise Premier Real Estate
Source: IMLS,MLS#: 98946772
Facts & features
Interior
Bedrooms & bathrooms
- Bedrooms: 3
- Bathrooms: 3
- Main level bathrooms: 2
- Main level bedrooms: 3
Primary bedroom
- Level: Main
- Area: 224
- Dimensions: 16 x 14
Bedroom 2
- Level: Main
- Area: 120
- Dimensions: 12 x 10
Bedroom 3
- Level: Main
- Area: 120
- Dimensions: 12 x 10
Heating
- Heated, Forced Air, Propane, Wood, Ductless/Mini Split
Cooling
- Cooling, Central Air, Ductless/Mini Split
Appliances
- Included: Water Heater, Gas Water Heater, Dishwasher, Disposal, Double Oven, Microwave, Oven/Range Built-In, Refrigerator, Washer, Water Softener Owned, Gas Range
Features
- Bathroom, Bedroom, Living Area, Loft, Office, Shower, Sink, Workbench, Bath-Master, Bed-Master Main Level, Guest Room, Formal Dining, Family Room, Great Room, Double Vanity, Walk-In Closet(s), Breakfast Bar, Pantry, Kitchen Island, Granite Counters, Number of Baths Main Level: 2
- Flooring: Concrete, Hardwood, Tile, Carpet
- Doors: Drivethrough Door(s)
- Has basement: No
- Has fireplace: Yes
- Fireplace features: Wood Burning Stove
Interior area
- Total structure area: 2,761
- Total interior livable area: 2,761 sqft
- Finished area above ground: 2,041
Property
Parking
- Total spaces: 6
- Parking features: Garage Door Access, RV/Boat, Detached, Carport, Other, RV Access/Parking, Garage (Drive Through Doors)
- Garage spaces: 6
- Has carport: Yes
- Details: Garage: 36x60, Garage Door: 12x14
Features
- Levels: One
- Patio & porch: Covered Patio/Deck
- Exterior features: Dog Run
- Fencing: Full,Cross Fenced,Fence/Livestock,Wire,Wood
- Has view: Yes
Lot
- Size: 6.60 Acres
- Features: 5 - 9.9 Acres, Garden, Horses, Irrigation Available, Views, Chickens, Corner Lot, Auto Sprinkler System, Full Sprinkler System, Pressurized Irrigation Sprinkler System, Irrigation Sprinkler System
Details
- Additional structures: Shop, Barn(s), Corral(s), Shed(s), Sep. Detached Dwelling, Separate Living Quarters
- Parcel number: 36565012 0
- Lease amount: $0
- Horses can be raised: Yes
Construction
Type & style
- Home type: SingleFamily
- Property subtype: Single Family Residence
Materials
- Insulation, Concrete, Frame, Metal Siding, HardiPlank Type
- Foundation: Crawl Space
- Roof: Metal,Architectural Style
Condition
- Year built: 2019
Utilities & green energy
- Electric: 220 Volts
- Sewer: Septic Tank
- Water: Well
- Utilities for property: Electricity Connected, Water Connected, Natural Gas Connected, Broadband Internet
Community & neighborhood
Location
- Region: Caldwell
Other
Other facts
- Listing terms: Cash,Consider All,Conventional,FHA,Private Financing Available,VA Loan
- Ownership: Fee Simple
Price history
Price history is unavailable.
Public tax history
| Year | Property taxes | Tax assessment |
|---|---|---|
| 2025 | -- | $869,590 +21.9% |
| 2024 | $3,372 -1.1% | $713,580 +3.4% |
| 2023 | $3,410 +4.6% | $689,820 +0.1% |
Find assessor info on the county website
Neighborhood: 83607
Nearby schools
GreatSchools rating
- 8/10West Canyon Elementary SchoolGrades: PK-5Distance: 2.5 mi
- 5/10Vallivue Middle SchoolGrades: 6-8Distance: 7.5 mi
- 5/10Vallivue High SchoolGrades: 9-12Distance: 6.3 mi
Schools provided by the listing agent
- Elementary: West Canyon
- Middle: Vallivue Middle
- High: Vallivue
- District: Vallivue School District #139
Source: IMLS. This data may not be complete. We recommend contacting the local school district to confirm school assignments for this home.


