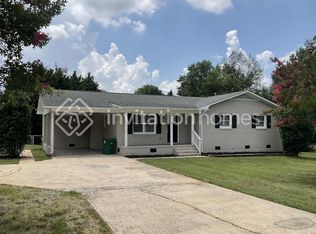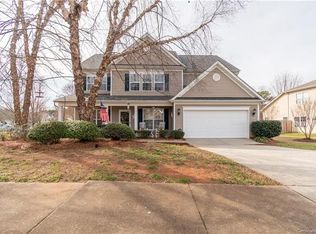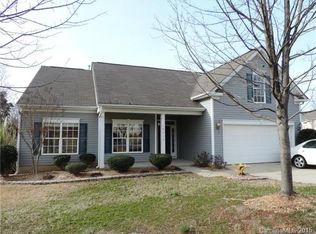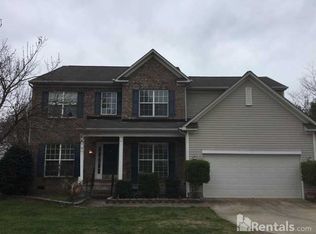Closed
$577,875
21907 Torrence Chapel Rd, Cornelius, NC 28031
5beds
2,825sqft
Single Family Residence
Built in 2005
0.4 Acres Lot
$581,000 Zestimate®
$205/sqft
$3,614 Estimated rent
Home value
$581,000
$540,000 - $622,000
$3,614/mo
Zestimate® history
Loading...
Owner options
Explore your selling options
What's special
Tour this IMMACULATELY cared for 5 bed/2.5 bathroom home in the heart of Cornelius. Complete kitchen and 1/2 bathroom renovation in 2023 including: new cabinets, quartz counters, stainless appliances, double oven, vent hood, backsplash, and flooring. Gorgeous red oak hardwood floors throughout most of the house--no carpet! New roof and Trex deck in 2021. New tankless water heater 2023. AC cooling coil and furnace control board replaced recently. Plantation blinds on 1st floor. Refrigerator, washer and dryer to remain. All 5 bedrooms have walk in closets! Home is situated on a large, flat corner lot perfect for a pool! LOCATION! This beautiful home is within a mile of shopping, restaurants, Lake Norman, gym and interstate 77. 1/2 mile to Torrence Chapel Park offering baseball fields, basketball, playground, tennis & pickleball, and walking trail. Torrence Chapel is a dead end road accessed primarily by residents. Virtual tour available.
Zillow last checked: 8 hours ago
Listing updated: November 14, 2025 at 10:32am
Listing Provided by:
Julie Williams julie@juliewilliamsrealestate.com,
Southern Homes of the Carolinas, Inc
Bought with:
Chris Klebba
EXP Realty LLC Ballantyne
Source: Canopy MLS as distributed by MLS GRID,MLS#: 4248222
Facts & features
Interior
Bedrooms & bathrooms
- Bedrooms: 5
- Bathrooms: 3
- Full bathrooms: 2
- 1/2 bathrooms: 1
Primary bedroom
- Level: Upper
Bedroom s
- Level: Upper
Bedroom s
- Level: Upper
Bedroom s
- Level: Upper
Bedroom s
- Level: Upper
Bathroom half
- Level: Main
Bathroom full
- Level: Upper
Bathroom full
- Level: Upper
Breakfast
- Level: Main
Dining room
- Level: Main
Kitchen
- Level: Main
Laundry
- Level: Upper
Living room
- Level: Main
Other
- Level: Main
Heating
- Forced Air
Cooling
- Ceiling Fan(s), Central Air
Appliances
- Included: Dishwasher, Disposal, Double Oven, Electric Cooktop, Exhaust Hood, Gas Water Heater, Microwave, Refrigerator, Tankless Water Heater, Wall Oven, Washer/Dryer
- Laundry: Laundry Room, Upper Level
Features
- Breakfast Bar, Soaking Tub, Kitchen Island, Pantry, Walk-In Closet(s)
- Flooring: Vinyl, Wood
- Windows: Window Treatments
- Has basement: No
- Attic: Pull Down Stairs
- Fireplace features: Gas
Interior area
- Total structure area: 2,825
- Total interior livable area: 2,825 sqft
- Finished area above ground: 2,825
- Finished area below ground: 0
Property
Parking
- Total spaces: 2
- Parking features: Driveway, Attached Garage, Garage Door Opener, Garage Faces Front, Garage on Main Level
- Attached garage spaces: 2
- Has uncovered spaces: Yes
Features
- Levels: Two
- Stories: 2
- Patio & porch: Deck
Lot
- Size: 0.40 Acres
Details
- Parcel number: 00174306
- Zoning: GR
- Special conditions: Standard
Construction
Type & style
- Home type: SingleFamily
- Property subtype: Single Family Residence
Materials
- Brick Partial, Vinyl
- Foundation: Slab
Condition
- New construction: No
- Year built: 2005
Utilities & green energy
- Sewer: Public Sewer
- Water: City
Community & neighborhood
Community
- Community features: Sidewalks
Location
- Region: Cornelius
- Subdivision: Torrence Chapel Estates
HOA & financial
HOA
- Has HOA: Yes
- HOA fee: $360 annually
- Association name: Torrence Chapel Estates
Other
Other facts
- Listing terms: Cash,Conventional,FHA,VA Loan
- Road surface type: Concrete, Paved
Price history
| Date | Event | Price |
|---|---|---|
| 11/14/2025 | Sold | $577,875-0.4%$205/sqft |
Source: | ||
| 10/7/2025 | Pending sale | $580,000$205/sqft |
Source: | ||
| 9/3/2025 | Price change | $580,000-3.3%$205/sqft |
Source: | ||
| 8/8/2025 | Price change | $600,000-3.2%$212/sqft |
Source: | ||
| 7/16/2025 | Price change | $620,000-0.8%$219/sqft |
Source: | ||
Public tax history
| Year | Property taxes | Tax assessment |
|---|---|---|
| 2025 | -- | $458,700 |
| 2024 | $3,059 +1.7% | $458,700 |
| 2023 | $3,009 +11.5% | $458,700 +46.4% |
Find assessor info on the county website
Neighborhood: 28031
Nearby schools
GreatSchools rating
- 5/10Cornelius ElementaryGrades: K-5Distance: 1.6 mi
- 10/10Bailey Middle SchoolGrades: 6-8Distance: 3.4 mi
- 6/10William Amos Hough HighGrades: 9-12Distance: 3.8 mi
Schools provided by the listing agent
- Elementary: Cornelius
- Middle: Bailey
- High: William Amos Hough
Source: Canopy MLS as distributed by MLS GRID. This data may not be complete. We recommend contacting the local school district to confirm school assignments for this home.
Get a cash offer in 3 minutes
Find out how much your home could sell for in as little as 3 minutes with a no-obligation cash offer.
Estimated market value$581,000
Get a cash offer in 3 minutes
Find out how much your home could sell for in as little as 3 minutes with a no-obligation cash offer.
Estimated market value
$581,000



