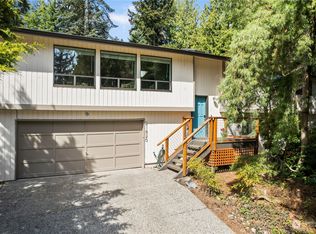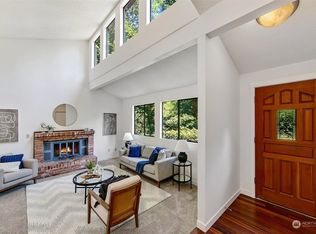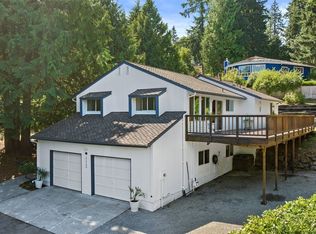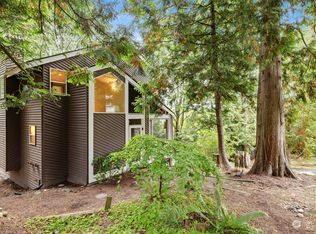Sold
Listed by:
Julia Blaine,
Real Broker LLC
Bought with: Kelly Right RE of Seattle LLC
$975,000
21907 3rd Avenue SE, Bothell, WA 98021
3beds
3,040sqft
Single Family Residence
Built in 1979
0.29 Acres Lot
$979,800 Zestimate®
$321/sqft
$4,128 Estimated rent
Home value
$979,800
$931,000 - $1.03M
$4,128/mo
Zestimate® history
Loading...
Owner options
Explore your selling options
What's special
$10,000 CREDIT FROM PREFERRED LENDER! Tucked away on a quiet dead-end street, this home makes a statement from the moment you arrive! Featuring a grand entry w/ vaulted ceilings, exposed wood beams & wall-to-wall windows for an abundance of natural light. A brand new wraparound Trex deck is perfect for seamless indoor/outdoor entertaining & wired for a hot tub. A dramatic two-story brick fireplace transcends from the living room to the lower-level primary bedroom. Updates include fresh exterior paint, new carpet, new front Trex porch, deck railing & front fence. Spacious chef’s kitchen, cozy eating nook, air conditioning. This home blends charm w/ modern upgrades. Northshore SD! Just minutes from Canyon Park Shopping & Downtown Bothell!
Zillow last checked: 8 hours ago
Listing updated: December 22, 2025 at 04:05am
Listed by:
Julia Blaine,
Real Broker LLC
Bought with:
Karimjon Rustamjonovich Umarov, 21030122
Kelly Right RE of Seattle LLC
Source: NWMLS,MLS#: 2440746
Facts & features
Interior
Bedrooms & bathrooms
- Bedrooms: 3
- Bathrooms: 3
- Full bathrooms: 2
- 1/2 bathrooms: 1
- Main level bathrooms: 1
Primary bedroom
- Level: Lower
Bedroom
- Level: Lower
Bedroom
- Level: Lower
Bathroom full
- Level: Lower
Bathroom full
- Level: Lower
Other
- Level: Main
Living room
- Level: Main
Utility room
- Level: Lower
Heating
- Fireplace, Forced Air, Natural Gas
Cooling
- Central Air
Appliances
- Included: Dishwasher(s), Disposal, Refrigerator(s), Stove(s)/Range(s), Garbage Disposal, Water Heater: Gas, Water Heater Location: Garage
Features
- Bath Off Primary, Dining Room
- Flooring: Ceramic Tile, Hardwood, Vinyl, Carpet
- Doors: French Doors
- Windows: Double Pane/Storm Window
- Basement: Daylight,Finished
- Number of fireplaces: 2
- Fireplace features: Wood Burning, Lower Level: 1, Main Level: 1, Fireplace
Interior area
- Total structure area: 3,040
- Total interior livable area: 3,040 sqft
Property
Parking
- Total spaces: 2
- Parking features: Attached Garage, RV Parking
- Attached garage spaces: 2
Features
- Levels: One
- Stories: 1
- Entry location: Main
- Patio & porch: Bath Off Primary, Double Pane/Storm Window, Dining Room, Fireplace, Fireplace (Primary Bedroom), French Doors, Jetted Tub, Security System, Vaulted Ceiling(s), Water Heater, Wet Bar
- Spa features: Bath
- Has view: Yes
- View description: Territorial
Lot
- Size: 0.29 Acres
- Features: Dead End Street, Paved, Cable TV, Deck, Fenced-Fully, Gas Available, RV Parking
- Topography: Partial Slope
- Residential vegetation: Garden Space
Details
- Parcel number: 00677200005400
- Special conditions: Standard
Construction
Type & style
- Home type: SingleFamily
- Architectural style: Northwest Contemporary
- Property subtype: Single Family Residence
Materials
- Wood Siding
- Foundation: Poured Concrete
- Roof: Composition
Condition
- Very Good
- Year built: 1979
- Major remodel year: 1979
Utilities & green energy
- Electric: Company: Snohomish County PUD
- Sewer: Sewer Connected, Company: Alderwood Sewer
- Water: Public, Company: Alderwood Water
Community & neighborhood
Security
- Security features: Security System
Location
- Region: Bothell
- Subdivision: Bothell
Other
Other facts
- Listing terms: Cash Out,Conventional,FHA,VA Loan
- Cumulative days on market: 353 days
Price history
| Date | Event | Price |
|---|---|---|
| 11/21/2025 | Sold | $975,000-2.5%$321/sqft |
Source: | ||
| 10/26/2025 | Pending sale | $999,999$329/sqft |
Source: | ||
| 10/2/2025 | Listed for sale | $999,999+159.7%$329/sqft |
Source: | ||
| 4/16/2009 | Sold | $385,000$127/sqft |
Source: | ||
Public tax history
| Year | Property taxes | Tax assessment |
|---|---|---|
| 2024 | $7,748 +11% | $925,200 +11.6% |
| 2023 | $6,980 -16.9% | $829,400 -24.3% |
| 2022 | $8,396 +8.7% | $1,096,300 +34.7% |
Find assessor info on the county website
Neighborhood: 98021
Nearby schools
GreatSchools rating
- 8/10Shelton View Elementary SchoolGrades: PK-5Distance: 1.1 mi
- 7/10Canyon Park Jr High SchoolGrades: 6-8Distance: 1.7 mi
- 9/10Bothell High SchoolGrades: 9-12Distance: 2.8 mi
Schools provided by the listing agent
- Elementary: Shelton View Elem
- Middle: Canyon Park Middle School
- High: Bothell Hs
Source: NWMLS. This data may not be complete. We recommend contacting the local school district to confirm school assignments for this home.
Get a cash offer in 3 minutes
Find out how much your home could sell for in as little as 3 minutes with a no-obligation cash offer.
Estimated market value
$979,800



