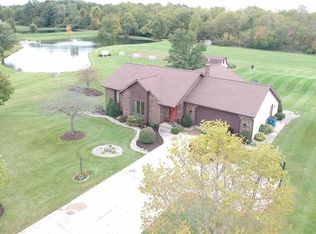Closed
$385,000
21906 Campbell Rd, Spencerville, IN 46788
4beds
2,877sqft
Single Family Residence
Built in 1993
2.25 Acres Lot
$443,300 Zestimate®
$--/sqft
$2,713 Estimated rent
Home value
$443,300
$412,000 - $479,000
$2,713/mo
Zestimate® history
Loading...
Owner options
Explore your selling options
What's special
Congratulations! The search for your dream home is over! Welcome home to this inviting 2,877 square foot rural Spencerville home beautifully situated on appx. 2.25 acres. Take a moment to enjoy the peaceful views from the front porch before being welcomed by the family room with lots of natural light which flows right into the eat-in kitchen with custom cabinetry and updated appliances. The walk-out basement hosts two additional bedrooms (one with a beautiful built-in desk), additional living space, a second kitchen, plus storage space and a canning room. Outside, this home features a new roof (3 yrs. old), and a brand new expansive deck overlooking the back yard. This home also has many updates including new exterior doors and a new heat pump system (July '22). While this property allows you to enjoy the benefits of country living including two outbuildings (one already has electricity, and the second is ready for it!). Conveniently located just 5 miles from Harlan and 13 miles from Chapel Ridge. Don't miss your opportunity to see this home today! *Note: Exact acreage will be subject to a new survey.
Zillow last checked: 8 hours ago
Listing updated: May 08, 2023 at 06:03am
Listed by:
Andy Miller Cell:260-403-1283,
CENTURY 21 Bradley Realty, Inc
Bought with:
Danielle Jackson
Century 21 Bradley-Lake Group
Source: IRMLS,MLS#: 202246076
Facts & features
Interior
Bedrooms & bathrooms
- Bedrooms: 4
- Bathrooms: 3
- Full bathrooms: 2
- 1/2 bathrooms: 1
- Main level bedrooms: 2
Bedroom 1
- Level: Main
Bedroom 2
- Level: Main
Dining room
- Level: Main
- Area: 130
- Dimensions: 13 x 10
Kitchen
- Level: Main
- Area: 208
- Dimensions: 13 x 16
Living room
- Level: Main
- Area: 192
- Dimensions: 16 x 12
Heating
- Wood, Heat Pump
Cooling
- Central Air
Appliances
- Included: Dishwasher, Microwave, Refrigerator, Electric Oven, Water Heater - Rental
Features
- Main Level Bedroom Suite, Custom Cabinetry
- Flooring: Carpet
- Windows: Window Treatments
- Basement: Full,Walk-Out Access,Finished,Concrete
- Has fireplace: No
Interior area
- Total structure area: 2,891
- Total interior livable area: 2,877 sqft
- Finished area above ground: 1,473
- Finished area below ground: 1,404
Property
Parking
- Total spaces: 2
- Parking features: Attached, Garage Door Opener, Concrete
- Attached garage spaces: 2
- Has uncovered spaces: Yes
Features
- Levels: One
- Stories: 1
- Patio & porch: Deck
Lot
- Size: 2.25 Acres
- Features: Level, 0-2.9999, Rural
Details
- Additional structures: Shed
- Parcel number: 020412100003.000062
- Zoning: R1
Construction
Type & style
- Home type: SingleFamily
- Architectural style: Ranch
- Property subtype: Single Family Residence
Materials
- Brick, Vinyl Siding
- Roof: Shingle
Condition
- New construction: No
- Year built: 1993
Utilities & green energy
- Sewer: Septic Tank
- Water: Well
Community & neighborhood
Location
- Region: Spencerville
- Subdivision: None
Other
Other facts
- Listing terms: Cash,Conventional
Price history
| Date | Event | Price |
|---|---|---|
| 3/22/2023 | Sold | $385,000 |
Source: | ||
| 2/22/2023 | Pending sale | $385,000 |
Source: | ||
| 2/20/2023 | Price change | $385,000-3.8% |
Source: | ||
| 1/27/2023 | Pending sale | $400,000 |
Source: | ||
| 1/6/2023 | Price change | $400,000-3.6% |
Source: | ||
Public tax history
| Year | Property taxes | Tax assessment |
|---|---|---|
| 2024 | $2,715 +13.1% | $352,500 +2.3% |
| 2023 | $2,401 +9.8% | $344,600 +13.5% |
| 2022 | $2,188 +3.5% | $303,500 +14.1% |
Find assessor info on the county website
Neighborhood: 46788
Nearby schools
GreatSchools rating
- 5/10Woodlan IntermediateGrades: K-6Distance: 9.5 mi
- 5/10Woodlan Jr/Sr High SchoolGrades: 7-12Distance: 9.5 mi
Schools provided by the listing agent
- Elementary: Woodlan
- Middle: Woodlan
- High: Woodlan
- District: East Allen County
Source: IRMLS. This data may not be complete. We recommend contacting the local school district to confirm school assignments for this home.
Get pre-qualified for a loan
At Zillow Home Loans, we can pre-qualify you in as little as 5 minutes with no impact to your credit score.An equal housing lender. NMLS #10287.
