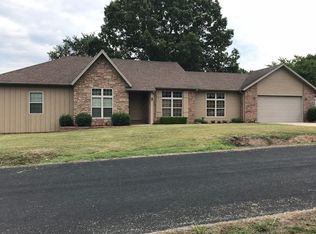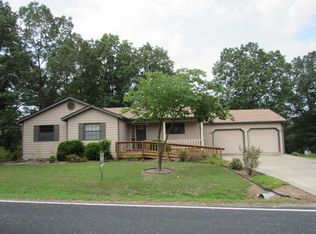Closed
Price Unknown
21904 Grant Drive, Shell Knob, MO 65747
3beds
2,475sqft
Single Family Residence
Built in 2008
0.3 Acres Lot
$494,900 Zestimate®
$--/sqft
$1,905 Estimated rent
Home value
$494,900
Estimated sales range
Not available
$1,905/mo
Zestimate® history
Loading...
Owner options
Explore your selling options
What's special
Talk about completely adorable!!! This home has all the cozy feels with a very inviting floor plan that is perfect for the lake. Truly a well thought out building plan with 3 bedrooms (two bedrooms are en suites) and 3 full baths. Not a bit of carpet in this home! Stained concrete and wood flooring throughout which are super easy to maintain. The open concept kitchen, dining, and living space is the center of the home with a pellet stove insert surrounded by beautiful stone, large windows, and a vaulted ceiling. Extremely well cared for! Just seconds away from beautiful Table Rock Lake and so close to town. Home sits on two lots so you have plenty of space. Summer lake views and panoramic winter lake views. Enjoy the beautiful views from the covered deck with your morning coffee. Public boat launch is just a short drive away. Possible furniture package. This home also happens to have a brand new roof!
Zillow last checked: 8 hours ago
Listing updated: July 17, 2025 at 03:42pm
Listed by:
Kari Bass 417-236-8597,
RE/MAX Lakeside
Bought with:
Dawn Pasowicz, 2023033765
Weichert, Realtors-The Griffin Company
Source: SOMOMLS,MLS#: 60276794
Facts & features
Interior
Bedrooms & bathrooms
- Bedrooms: 3
- Bathrooms: 3
- Full bathrooms: 3
Bedroom 1
- Description: en suite bedroom
- Area: 174.64
- Dimensions: 14.8 x 11.8
Bedroom 2
- Description: en suite bedroom
- Area: 370.01
- Dimensions: 22.7 x 16.3
Bedroom 3
- Area: 131.43
- Dimensions: 13 x 10.11
Deck
- Area: 302.94
- Dimensions: 19.8 x 15.3
Great room
- Area: 307.98
- Dimensions: 26.1 x 11.8
Other
- Area: 255.15
- Dimensions: 18.9 x 13.5
Laundry
- Area: 63.69
- Dimensions: 10.11 x 6.3
Loft
- Area: 253.5
- Dimensions: 16.9 x 15
Heating
- Forced Air, Central, Pellet Stove, Heat Pump, Electric, Other - See Remarks
Cooling
- Central Air, Ceiling Fan(s), Heat Pump
Appliances
- Included: Dishwasher, Free-Standing Electric Oven, Convection Oven, Exhaust Fan, Microwave, Refrigerator, Electric Water Heater, Disposal, Water Filtration
- Laundry: Main Level, W/D Hookup
Features
- Internet - Cellular/Wireless, Soaking Tub, Tile Counters, Granite Counters, Beamed Ceilings, Vaulted Ceiling(s), High Ceilings, Walk-In Closet(s), Walk-in Shower
- Flooring: Hardwood, Concrete, Wood
- Windows: Drapes, Blinds, Window Treatments, Window Coverings
- Has basement: No
- Has fireplace: Yes
- Fireplace features: Great Room, Blower Fan, Stone, Pellet Stove
Interior area
- Total structure area: 2,475
- Total interior livable area: 2,475 sqft
- Finished area above ground: 2,475
- Finished area below ground: 0
Property
Parking
- Total spaces: 4
- Parking features: Parking Pad, Parking Space, Paved, Garage Faces Front, Garage Door Opener, Driveway, Covered
- Attached garage spaces: 4
- Carport spaces: 2
- Has uncovered spaces: Yes
Features
- Levels: One and One Half
- Stories: 1
- Patio & porch: Patio, Covered, Front Porch, Deck
- Has spa: Yes
- Spa features: Bath
- Fencing: None
- Has view: Yes
- View description: Lake, Water
- Has water view: Yes
- Water view: Lake,Water
Lot
- Size: 0.30 Acres
- Features: Landscaped, Paved
Details
- Parcel number: 0022150150040050001046
Construction
Type & style
- Home type: SingleFamily
- Property subtype: Single Family Residence
Materials
- Stone, Vinyl Siding
- Foundation: Slab
- Roof: Asphalt
Condition
- Year built: 2008
Utilities & green energy
- Sewer: Septic Tank
- Water: Public
Community & neighborhood
Security
- Security features: Smoke Detector(s), Fire Alarm
Location
- Region: Shell Knob
- Subdivision: Central Crossing Acres
HOA & financial
HOA
- HOA fee: $300 annually
- Services included: Water
Other
Other facts
- Listing terms: Cash,VA Loan,USDA/RD,FHA,Conventional
- Road surface type: Concrete
Price history
| Date | Event | Price |
|---|---|---|
| 10/18/2024 | Sold | -- |
Source: | ||
| 9/12/2024 | Pending sale | $485,000$196/sqft |
Source: | ||
| 8/31/2024 | Listed for sale | $485,000+21.3%$196/sqft |
Source: | ||
| 4/8/2022 | Sold | -- |
Source: Agent Provided | ||
| 3/7/2022 | Pending sale | $400,000$162/sqft |
Source: | ||
Public tax history
| Year | Property taxes | Tax assessment |
|---|---|---|
| 2025 | -- | $28,253 +8.5% |
| 2024 | $1,264 +0% | $26,030 |
| 2023 | $1,263 +0% | $26,030 |
Find assessor info on the county website
Neighborhood: 65747
Nearby schools
GreatSchools rating
- 6/10Shell Knob Elementary SchoolGrades: PK-8Distance: 1.6 mi
Schools provided by the listing agent
- Elementary: Shell Knob
- Middle: Shell Knob
- High: Cassville
Source: SOMOMLS. This data may not be complete. We recommend contacting the local school district to confirm school assignments for this home.

