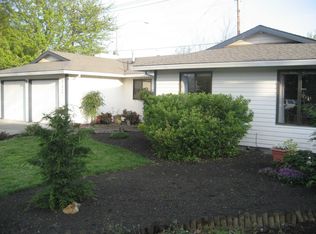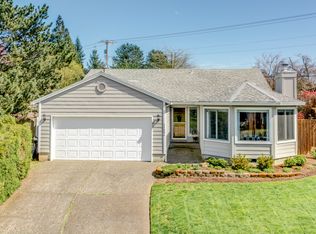Sold
$594,000
21902 SW Columbia Cir, Tualatin, OR 97062
4beds
1,612sqft
Residential, Single Family Residence
Built in 1979
8,712 Square Feet Lot
$568,600 Zestimate®
$368/sqft
$2,866 Estimated rent
Home value
$568,600
$534,000 - $608,000
$2,866/mo
Zestimate® history
Loading...
Owner options
Explore your selling options
What's special
One-level ranch-styled home situated in the heart of a quiet cul-de-sac. The front courtyard invites visitors with its vibrant greenery and colorful flower beds Engineered hardwoods installed throughout, lends a touch of modern elegance to the classic ranch-style design. The vaulted ceilings and numerous windows create an airy atmosphere, bathed in natural light. Two spacious living areas flank the central kitchen, each offering its own unique ambiance. The kitchen, boasts oak cabinets, a gleaming tile backsplash, and stainless steel appliances. A spacious pantry provides plenty of storage for ingredients and cooking essentials. Adjacent to the kitchen, is a dining room, its sliding glass door offering seamless access to the expansive back deck, where guests could gather to enjoy al fresco dining or simply relaxing. The home has four generously sized bedrooms, including the primary en-suite, showcasing a glass-enclosed shower and tile floor. Completing the home is a two-car garage, providing convenient parking and storage space for vehicles and outdoor equipment. A new presidential roof and fresh interior paint add to the home's appeal. As the seasons change, the yard blooms with the vibrant colors of mature rhododendrons. A sprinkler system ensures that the lawn remains green year-round, while the deck provides the perfect spot to hang out.
Zillow last checked: 8 hours ago
Listing updated: July 15, 2024 at 08:18am
Listed by:
Jeff Capen 503-888-5191,
Windermere Realty Trust,
John McClain 360-931-0160,
Windermere Realty Trust
Bought with:
Seth Mazur, 201207906
John L. Scott Portland Central
Source: RMLS (OR),MLS#: 24474305
Facts & features
Interior
Bedrooms & bathrooms
- Bedrooms: 4
- Bathrooms: 2
- Full bathrooms: 2
- Main level bathrooms: 2
Primary bedroom
- Features: Closet, Engineered Hardwood, Shower, Suite
- Level: Main
Bedroom 2
- Features: Closet, Engineered Hardwood
- Level: Main
Bedroom 3
- Features: Closet, Engineered Hardwood
- Level: Main
Bedroom 4
- Features: Closet, Engineered Hardwood
- Level: Main
Dining room
- Features: Sliding Doors, Engineered Hardwood
- Level: Main
Family room
- Features: Engineered Hardwood
- Level: Main
Kitchen
- Features: Dishwasher, Disposal, Microwave, Nook, Pantry, Free Standing Range, Free Standing Refrigerator
- Level: Main
Living room
- Features: Engineered Hardwood, Vaulted Ceiling
- Level: Main
Heating
- Forced Air
Appliances
- Included: Dishwasher, Disposal, Free-Standing Range, Free-Standing Refrigerator, Microwave, Stainless Steel Appliance(s), Gas Water Heater
- Laundry: Laundry Room
Features
- Vaulted Ceiling(s), Closet, Nook, Pantry, Shower, Suite, Tile
- Flooring: Engineered Hardwood
- Doors: Sliding Doors
- Windows: Vinyl Frames
- Basement: Crawl Space
Interior area
- Total structure area: 1,612
- Total interior livable area: 1,612 sqft
Property
Parking
- Total spaces: 2
- Parking features: Driveway, On Street, Garage Door Opener, Attached
- Attached garage spaces: 2
- Has uncovered spaces: Yes
Accessibility
- Accessibility features: Accessible Entrance, Garage On Main, Main Floor Bedroom Bath, One Level, Walkin Shower, Accessibility
Features
- Levels: One
- Stories: 1
- Patio & porch: Deck
- Exterior features: Garden, Yard
- Fencing: Fenced
Lot
- Size: 8,712 sqft
- Features: Cul-De-Sac, Level, Sprinkler, SqFt 7000 to 9999
Details
- Parcel number: R986721
- Zoning: RL
Construction
Type & style
- Home type: SingleFamily
- Architectural style: Ranch
- Property subtype: Residential, Single Family Residence
Materials
- Wood Siding
- Foundation: Concrete Perimeter
- Roof: Composition,Shingle
Condition
- Updated/Remodeled
- New construction: No
- Year built: 1979
Utilities & green energy
- Gas: Gas
- Sewer: Public Sewer
- Water: Public
Community & neighborhood
Location
- Region: Tualatin
Other
Other facts
- Listing terms: Cash,Conventional,FHA,VA Loan
- Road surface type: Paved
Price history
| Date | Event | Price |
|---|---|---|
| 7/15/2024 | Sold | $594,000-1%$368/sqft |
Source: | ||
| 7/14/2024 | Pending sale | $600,000+179.2%$372/sqft |
Source: | ||
| 9/30/2004 | Sold | $214,900+46.2%$133/sqft |
Source: Public Record | ||
| 10/15/1997 | Sold | $147,000$91/sqft |
Source: Public Record | ||
Public tax history
| Year | Property taxes | Tax assessment |
|---|---|---|
| 2024 | $5,013 +7.2% | $286,150 +7.6% |
| 2023 | $4,674 +4.5% | $266,010 +3% |
| 2022 | $4,472 +2.5% | $258,270 |
Find assessor info on the county website
Neighborhood: 97062
Nearby schools
GreatSchools rating
- 6/10Edward Byrom Elementary SchoolGrades: PK-5Distance: 0.2 mi
- 3/10Hazelbrook Middle SchoolGrades: 6-8Distance: 2.4 mi
- 4/10Tualatin High SchoolGrades: 9-12Distance: 0.2 mi
Schools provided by the listing agent
- Elementary: Byrom
- Middle: Hazelbrook
- High: Tualatin
Source: RMLS (OR). This data may not be complete. We recommend contacting the local school district to confirm school assignments for this home.
Get a cash offer in 3 minutes
Find out how much your home could sell for in as little as 3 minutes with a no-obligation cash offer.
Estimated market value
$568,600
Get a cash offer in 3 minutes
Find out how much your home could sell for in as little as 3 minutes with a no-obligation cash offer.
Estimated market value
$568,600

