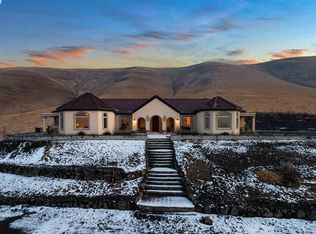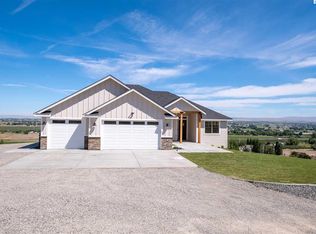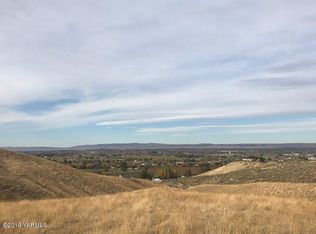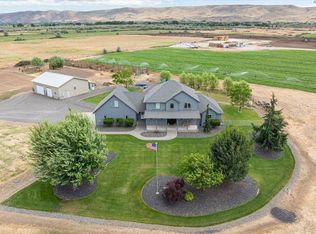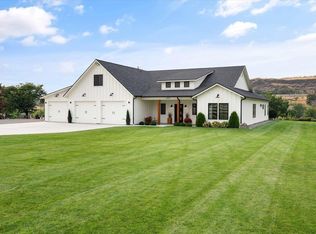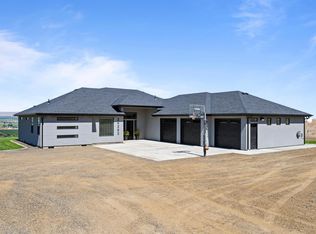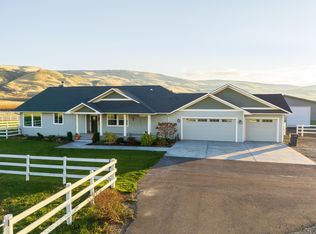Beautiful modern home with upgraded cafe appliances, and talk about sitting on top of the hills of Prosser with million dollar views. Very private and safe with enclosed fencing and automatic gates. Home is still in like NEW condition with many extras. How about a full daylight basement for guest, a spa, and a gym for those fitness folks. Home has a large barn for storage, and a shop with 240 power for those needing more power. How about RV parking at 14' height, and access to power and water. How about a sports court with basketball, and a full pickle ball court for day or night play. How about target practice for those sharpshooters. Home is equipped with your own water well at 65 gpm. Home has epoxy floors in the garage and the shop. The main garage is fully insulated with AC & Heat. This home is move in ready, nothing to do, just bring your personal items.
For sale by owner
$1,025,000
21902 S 1522nd Pr SW, Prosser, WA 99350
4beds
3,427sqft
Est.:
SingleFamily
Built in 2020
8.44 Acres Lot
$-- Zestimate®
$299/sqft
$-- HOA
What's special
Large barn for storageUpgraded cafe appliances
What the owner loves about this home
The VIEWS, PRIVACY, SECURED, and SPORTS COURT.
- 143 days |
- 451 |
- 12 |
Listed by:
Property Owner (509) 781-0136
Facts & features
Interior
Bedrooms & bathrooms
- Bedrooms: 4
- Bathrooms: 4
- Full bathrooms: 4
Heating
- Heat pump, Electric
Cooling
- Central
Appliances
- Included: Dishwasher, Dryer, Freezer, Garbage disposal, Microwave, Range / Oven, Refrigerator, Trash compactor, Washer
Features
- Flooring: Carpet, Hardwood
- Basement: Finished
- Has fireplace: Yes
Interior area
- Total interior livable area: 3,427 sqft
Property
Parking
- Total spaces: 10
- Parking features: Carport, Garage - Attached, Garage - Detached
Features
- Exterior features: Shingle, Brick, Cement / Concrete, Composition
- Has spa: Yes
- Has view: Yes
- View description: Territorial, Water, City, Mountain
- Has water view: Yes
- Water view: Water
Lot
- Size: 8.44 Acres
Details
- Parcel number: 116841012241002
Construction
Type & style
- Home type: SingleFamily
Materials
- Foundation: Crawl/Raised
- Roof: Shake / Shingle
Condition
- New construction: No
- Year built: 2020
Community & HOA
Community
- Features: Fitness Center
Location
- Region: Prosser
Financial & listing details
- Price per square foot: $299/sqft
- Tax assessed value: $955,830
- Annual tax amount: $9,511
- Date on market: 7/20/2025
Estimated market value
Not available
Estimated sales range
Not available
$3,662/mo
Price history
Price history
| Date | Event | Price |
|---|---|---|
| 11/21/2025 | Listed for sale | $1,025,000-10.8%$299/sqft |
Source: Owner Report a problem | ||
| 10/25/2025 | Listing removed | -- |
Source: Owner Report a problem | ||
| 9/25/2025 | Price change | $1,149,000-5.7%$335/sqft |
Source: Owner Report a problem | ||
| 7/30/2025 | Price change | $1,219,000-2.4%$356/sqft |
Source: Owner Report a problem | ||
| 7/20/2025 | Listed for sale | $1,249,500+0.4%$365/sqft |
Source: Owner Report a problem | ||
Public tax history
Public tax history
| Year | Property taxes | Tax assessment |
|---|---|---|
| 2024 | $9,511 +54.5% | $955,830 +59.6% |
| 2023 | $6,158 +9.5% | $598,920 +18.8% |
| 2022 | $5,624 +0.6% | $504,160 +8.8% |
Find assessor info on the county website
BuyAbility℠ payment
Est. payment
$6,016/mo
Principal & interest
$5042
Property taxes
$615
Home insurance
$359
Climate risks
Neighborhood: 99350
Nearby schools
GreatSchools rating
- NAKeene-Riverview Elementary SchoolGrades: PK-2Distance: 2.3 mi
- 4/10Housel Middle SchoolGrades: 6-8Distance: 3.6 mi
- 5/10Prosser High SchoolGrades: 9-12Distance: 3.1 mi
- Loading
