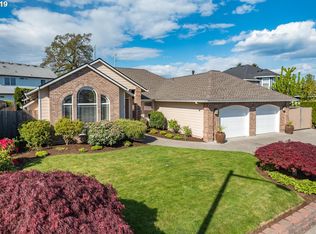Sold
$610,000
21901 NE Skidmore St, Fairview, OR 97024
3beds
2,324sqft
Residential, Single Family Residence
Built in 1996
9,147.6 Square Feet Lot
$-- Zestimate®
$262/sqft
$3,068 Estimated rent
Home value
Not available
Estimated sales range
Not available
$3,068/mo
Zestimate® history
Loading...
Owner options
Explore your selling options
What's special
Hurry to see this beautiful home in the highly desirable Fairview Lake community! This spacious 3-bedroom + large den/Bonus room or poss 4th bedroom?, 2.5-bath home offers a fantastic flexible floor plan and a large 3-car garage.The huge primary suite is a true retreat, featuring a cozy sitting area, a spa-like bath with a soaking tub, a separate shower, and ample space to unwind. The soaring ceilings in the family room create an open, airy feel, complemented by a cozy natural gas fireplace. The kitchen features stainless steel appliances, a a new dishwasher, built-in microwave, and a charming nook with built-ins, while the formal dining room adds elegance to the space. Plus, built-in surround sound speakers enhance your entertainment experience. Major updates provide peace of mind—the roof, exterior paint, furnace, A/C, and hot water heater are all just four years old! Step outside to the immaculate, fully fenced yard—a dream for gardeners and outdoor enthusiasts alike! The spacious lot features RV and boat parking, multiple garden beds growing potatoes, blueberries, strawberries, and more. A storage shed is included for added convenience. This home is an outdoor enthusiasts dream! Don't miss swimming, fishing, boating and water activities at Chinook Landing and Blue Lake Park! Disc golf and sports courts also at Blue Lake Park nearby! Don't wait to schedule a showing!
Zillow last checked: 8 hours ago
Listing updated: April 12, 2025 at 03:08pm
Listed by:
Lorna Murray 503-680-1221,
RE/MAX Equity Group,
Sarah Murray 503-680-2331,
RE/MAX Equity Group
Bought with:
John Sieling, 201217332
Branch Real Estate
Source: RMLS (OR),MLS#: 671131766
Facts & features
Interior
Bedrooms & bathrooms
- Bedrooms: 3
- Bathrooms: 3
- Full bathrooms: 2
- Partial bathrooms: 1
- Main level bathrooms: 1
Primary bedroom
- Features: Bathroom, Double Sinks, Shower, Soaking Tub, Suite, Walkin Closet
- Level: Upper
- Area: 238
- Dimensions: 17 x 14
Bedroom 2
- Level: Upper
- Area: 144
- Dimensions: 12 x 12
Bedroom 3
- Level: Upper
- Area: 144
- Dimensions: 12 x 12
Dining room
- Features: Formal
- Level: Main
- Area: 121
- Dimensions: 11 x 11
Family room
- Features: Fireplace, High Ceilings
- Level: Main
- Area: 156
- Dimensions: 13 x 12
Kitchen
- Features: Dishwasher, Disposal, Eat Bar, Eating Area, Microwave, Free Standing Range, Free Standing Refrigerator
- Level: Main
- Area: 132
- Width: 11
Living room
- Level: Main
- Area: 285
- Dimensions: 19 x 15
Heating
- Forced Air, Fireplace(s)
Cooling
- Central Air
Appliances
- Included: Dishwasher, Disposal, Free-Standing Range, Free-Standing Refrigerator, Microwave, Stainless Steel Appliance(s)
Features
- Ceiling Fan(s), Built-in Features, Formal, High Ceilings, Eat Bar, Eat-in Kitchen, Bathroom, Double Vanity, Shower, Soaking Tub, Suite, Walk-In Closet(s)
- Flooring: Engineered Hardwood, Wall to Wall Carpet
- Doors: French Doors
- Number of fireplaces: 1
Interior area
- Total structure area: 2,324
- Total interior livable area: 2,324 sqft
Property
Parking
- Total spaces: 3
- Parking features: Driveway, RV Access/Parking, RV Boat Storage, Attached
- Attached garage spaces: 3
- Has uncovered spaces: Yes
Features
- Levels: Two
- Stories: 2
- Patio & porch: Deck
- Exterior features: Yard
- Fencing: Fenced
Lot
- Size: 9,147 sqft
- Features: Level, Sprinkler, SqFt 7000 to 9999
Details
- Additional structures: RVParking, RVBoatStorage, ToolShed
- Parcel number: R160979
- Other equipment: Air Cleaner
Construction
Type & style
- Home type: SingleFamily
- Architectural style: Contemporary
- Property subtype: Residential, Single Family Residence
Materials
- Brick, Cement Siding
- Foundation: Concrete Perimeter
- Roof: Composition
Condition
- Approximately
- New construction: No
- Year built: 1996
Utilities & green energy
- Gas: Gas
- Sewer: Public Sewer
- Water: Public
Community & neighborhood
Location
- Region: Fairview
- Subdivision: Fairview Lake Estates
Other
Other facts
- Listing terms: Cash,Conventional,FHA,VA Loan
- Road surface type: Paved
Price history
| Date | Event | Price |
|---|---|---|
| 4/10/2025 | Sold | $610,000+0%$262/sqft |
Source: | ||
| 3/20/2025 | Pending sale | $609,995$262/sqft |
Source: | ||
| 3/13/2025 | Listed for sale | $609,995$262/sqft |
Source: | ||
Public tax history
| Year | Property taxes | Tax assessment |
|---|---|---|
| 2017 | $4,876 +4.6% | $277,850 +3% |
| 2016 | $4,660 | $269,760 +3% |
| 2015 | $4,660 | $261,910 |
Find assessor info on the county website
Neighborhood: 97024
Nearby schools
GreatSchools rating
- 4/10Fairview Elementary SchoolGrades: K-5Distance: 1 mi
- 1/10Reynolds Middle SchoolGrades: 6-8Distance: 1.9 mi
- 1/10Reynolds High SchoolGrades: 9-12Distance: 2.4 mi
Schools provided by the listing agent
- Elementary: Fairview
- Middle: Reynolds
- High: Reynolds
Source: RMLS (OR). This data may not be complete. We recommend contacting the local school district to confirm school assignments for this home.

Get pre-qualified for a loan
At Zillow Home Loans, we can pre-qualify you in as little as 5 minutes with no impact to your credit score.An equal housing lender. NMLS #10287.
