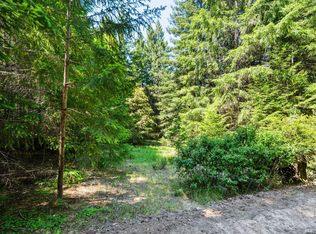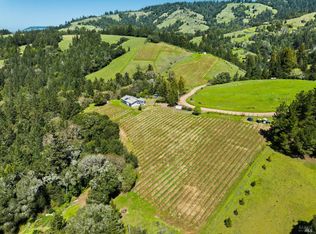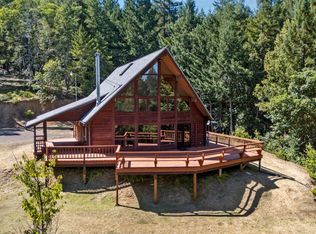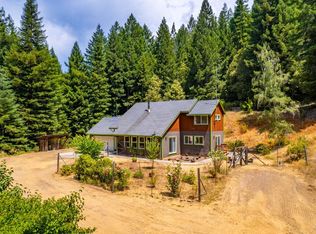Beautifully crafted Classic Craftsman home atop twenty acres of ridge-top land, offering views over Anderson Valley and toward the coast. A seamless blend of traditional craftsmanship and modern building techniques, this relatively new construction provides the best of both worlds. Thoughtfully landscaped grounds surround the home, creating a serene atmosphere with ample outdoor living space. Designed for off-grid living, the property features a reliable well and a newly installed solar setupensuring sustainability and self-sufficiency. The main level hosts a spacious primary bedroom, while the upper level boasts two inviting bedroomsone with a lofted play/sleeping space and the other with its own private covered porch. At the heart of the home, an expansive living and dining area flows effortlessly into a generous kitchen, complemented by an adjacent home officeideal for remote work. The property also includes several acres of gentle ridge-top terrain, fully fenced to keep deer at bay, allowing for an extensive garden with raised beds near the well house. Twenty additional acres across the road provide the option to preserve your view or develop another home. See MLS #325056060
For sale
$775,000
21900 Panorama Way, Philo, CA 95466
3beds
1,500sqft
Est.:
Single Family Residence
Built in 2015
20.01 Acres Lot
$-- Zestimate®
$517/sqft
$54/mo HOA
What's special
Ridge-top landGentle ridge-top terrainSerene atmosphereAdjacent home officeGenerous kitchenThoughtfully landscaped groundsInviting bedrooms
- 176 days |
- 685 |
- 43 |
Zillow last checked: 8 hours ago
Listing updated: October 27, 2025 at 05:00am
Listed by:
Anne L Fashauer DRE #01841891 707-512-0705,
North Country Boonville 707-895-3762
Source: BAREIS,MLS#: 325056027 Originating MLS: Mendocino
Originating MLS: Mendocino
Tour with a local agent
Facts & features
Interior
Bedrooms & bathrooms
- Bedrooms: 3
- Bathrooms: 2
- Full bathrooms: 2
Primary bedroom
- Features: Ground Floor
Bedroom
- Level: Upper
Primary bathroom
- Features: Shower Stall(s), Tile
Bathroom
- Level: Main,Upper
Dining room
- Features: Dining/Family Combo
- Level: Main
Family room
- Level: Main
Kitchen
- Features: Breakfast Area, Granite Counters
- Level: Main
Living room
- Features: Deck Attached
Heating
- Fireplace(s), Propane, Wall Furnace
Cooling
- None
Appliances
- Included: Built-In Gas Range, Dishwasher, Free-Standing Refrigerator, Range Hood
- Laundry: Ground Floor, Inside Room
Features
- Flooring: Tile, Wood
- Has basement: No
- Number of fireplaces: 1
- Fireplace features: Family Room, Wood Burning Stove
Interior area
- Total structure area: 1,500
- Total interior livable area: 1,500 sqft
Property
Parking
- Total spaces: 7
- Parking features: Covered, Detached, Uncovered Parking Spaces 2+, Gravel
- Carport spaces: 1
- Uncovered spaces: 6
Features
- Levels: Two
- Stories: 2
- Patio & porch: Covered, Front Porch
- Fencing: Fenced,Gate
- Has view: Yes
- View description: Forest, Ridge, Valley
Lot
- Size: 20.01 Acres
- Features: Landscaped, Landscape Front, Landscape Misc
Details
- Additional structures: Outbuilding, Shed(s)
- Parcel number: 0266102500
- Special conditions: Offer As Is
Construction
Type & style
- Home type: SingleFamily
- Architectural style: Craftsman
- Property subtype: Single Family Residence
Materials
- Foundation: Concrete Perimeter
- Roof: Composition
Condition
- Year built: 2015
Utilities & green energy
- Electric: PV-Off Grid, Off Grid
- Sewer: Septic Tank
- Water: Well
Green energy
- Energy generation: Solar
Community & HOA
Community
- Subdivision: Sky Ranch
HOA
- Has HOA: Yes
- Amenities included: Other
- Services included: Road
- HOA fee: $650 annually
- HOA name: Sky Ranch
- HOA phone: 000-000-0000
Location
- Region: Philo
Financial & listing details
- Price per square foot: $517/sqft
- Date on market: 6/17/2025
Estimated market value
Not available
Estimated sales range
Not available
$2,972/mo
Price history
Price history
| Date | Event | Price |
|---|---|---|
| 8/20/2025 | Price change | $775,000-3.1%$517/sqft |
Source: | ||
| 6/17/2025 | Listed for sale | $800,000$533/sqft |
Source: | ||
Public tax history
Public tax history
Tax history is unavailable.BuyAbility℠ payment
Est. payment
$4,811/mo
Principal & interest
$3730
Property taxes
$756
Other costs
$325
Climate risks
Neighborhood: 95466
Nearby schools
GreatSchools rating
- 2/10Anderson Valley Elementary SchoolGrades: K-6Distance: 7.9 mi
- 5/10Anderson Valley Junior-Senior High SchoolGrades: 7-12Distance: 8.9 mi
- Loading
- Loading




