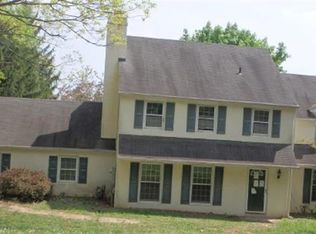Sold for $780,000 on 06/20/25
$780,000
2190 Yellow Springs Rd, Malvern, PA 19355
4beds
2,800sqft
Single Family Residence
Built in 1976
1.87 Acres Lot
$796,600 Zestimate®
$279/sqft
$3,597 Estimated rent
Home value
$796,600
$749,000 - $852,000
$3,597/mo
Zestimate® history
Loading...
Owner options
Explore your selling options
What's special
Welcome to 2190 Yellow Springs Road! This Classic 4 Bedroom, 2 1/2 Bath, Two Story Colonial with Partial Stone Front is located in Tredyffrin Township and is situated on an open 1.8 acre site featuring sweeping long distance views & backs to Dedicated Open Space! The Traditional Floor Plan offers a First Floor with Hardwood Entry Foyer, Separate Formal Living & Dining Rooms, Powder Room, Spacious Kitchen with Island & Breakfast Area with Bay Window! The Family Room is adjacent to the Kitchen and offers a Gas Fireplace, Slider to the Rear Deck Area and access to the attached Two Car Side Entry Garage! The Second Floor features a Spacious Main Bedroom with Full Bath along with Three Ample Size Bedrooms serviced by a Ceramic Hall Bath. The Full Unfinished Walk Out Basement is Ready for Finishing! Public Water, Efficient Gas Heat and Central Air! Easy access to Routes 30 and the Pennsylvania Turnpike! Conveniently located near Schools, Shopping, Paoli Train Station, Recreation Areas including Horseshoe Trail and Employment Cores in King of Prussia, Great Valley, Exton, West Chester and the Main Line! Make your appointment today! Seller will consider Owner Financing with 20% Down!
Zillow last checked: 8 hours ago
Listing updated: June 20, 2025 at 07:55am
Listed by:
Peter Walynetz 610-935-3204,
RE/MAX Main Line-Kimberton
Bought with:
Min Kim, RS325095
Sky City Properties
Source: Bright MLS,MLS#: PACT2093164
Facts & features
Interior
Bedrooms & bathrooms
- Bedrooms: 4
- Bathrooms: 3
- Full bathrooms: 2
- 1/2 bathrooms: 1
- Main level bathrooms: 1
Primary bedroom
- Level: Upper
- Area: 256 Square Feet
- Dimensions: 16 X 16
Bedroom 1
- Level: Upper
- Area: 195 Square Feet
- Dimensions: 15 X 13
Bedroom 2
- Level: Upper
- Area: 143 Square Feet
- Dimensions: 13 X 11
Bedroom 3
- Level: Upper
- Area: 132 Square Feet
- Dimensions: 12 X 11
Other
- Features: Attic - Walk-Up, Attic - Floored
- Level: Unspecified
Dining room
- Level: Main
- Area: 195 Square Feet
- Dimensions: 15 X 13
Family room
- Features: Fireplace - Other
- Level: Main
- Area: 300 Square Feet
- Dimensions: 20 X 15
Kitchen
- Features: Kitchen - Electric Cooking, Kitchen Island
- Level: Main
- Area: 315 Square Feet
- Dimensions: 21 X 15
Living room
- Features: Fireplace - Other
- Level: Main
- Area: 416 Square Feet
- Dimensions: 26 X 16
Heating
- Forced Air, Natural Gas
Cooling
- Central Air, Electric
Appliances
- Included: Oven, Electric Water Heater
- Laundry: Main Level
Features
- Primary Bath(s), Kitchen Island, Eat-in Kitchen
- Flooring: Wood
- Basement: Full,Walk-Out Access
- Number of fireplaces: 2
Interior area
- Total structure area: 2,800
- Total interior livable area: 2,800 sqft
- Finished area above ground: 2,800
- Finished area below ground: 0
Property
Parking
- Total spaces: 2
- Parking features: Inside Entrance, Garage Door Opener, Attached, Other
- Attached garage spaces: 2
Accessibility
- Accessibility features: None
Features
- Levels: Two
- Stories: 2
- Patio & porch: Deck
- Pool features: None
Lot
- Size: 1.87 Acres
- Features: Sloped, Open Lot, Front Yard, Rear Yard, SideYard(s)
Details
- Additional structures: Above Grade, Below Grade
- Parcel number: 4304 0086.0500
- Zoning: R10
- Special conditions: Standard
Construction
Type & style
- Home type: SingleFamily
- Architectural style: Colonial
- Property subtype: Single Family Residence
Materials
- Vinyl Siding, Aluminum Siding
- Foundation: Brick/Mortar
- Roof: Shingle
Condition
- New construction: No
- Year built: 1976
Utilities & green energy
- Electric: 100 Amp Service
- Sewer: On Site Septic
- Water: Public
Community & neighborhood
Location
- Region: Malvern
- Subdivision: Woods Of Diamond R
- Municipality: TREDYFFRIN TWP
Other
Other facts
- Listing agreement: Exclusive Right To Sell
- Listing terms: Conventional,Cash
- Ownership: Fee Simple
Price history
| Date | Event | Price |
|---|---|---|
| 6/20/2025 | Sold | $780,000$279/sqft |
Source: | ||
| 3/22/2025 | Pending sale | $780,000+4%$279/sqft |
Source: | ||
| 3/17/2025 | Listing removed | $750,000$268/sqft |
Source: | ||
| 3/15/2025 | Listed for sale | $750,000+124.7%$268/sqft |
Source: | ||
| 5/31/2023 | Listing removed | -- |
Source: Zillow Rentals Report a problem | ||
Public tax history
| Year | Property taxes | Tax assessment |
|---|---|---|
| 2025 | $9,676 +2.3% | $256,900 |
| 2024 | $9,455 +8.3% | $256,900 |
| 2023 | $8,732 +3.1% | $256,900 |
Find assessor info on the county website
Neighborhood: 19355
Nearby schools
GreatSchools rating
- 8/10Valley Forge Middle SchoolGrades: 5-8Distance: 3.6 mi
- 9/10Conestoga Senior High SchoolGrades: 9-12Distance: 3.5 mi
- 7/10Valley Forge El SchoolGrades: K-4Distance: 4 mi
Schools provided by the listing agent
- District: Tredyffrin-easttown
Source: Bright MLS. This data may not be complete. We recommend contacting the local school district to confirm school assignments for this home.

Get pre-qualified for a loan
At Zillow Home Loans, we can pre-qualify you in as little as 5 minutes with no impact to your credit score.An equal housing lender. NMLS #10287.
Sell for more on Zillow
Get a free Zillow Showcase℠ listing and you could sell for .
$796,600
2% more+ $15,932
With Zillow Showcase(estimated)
$812,532