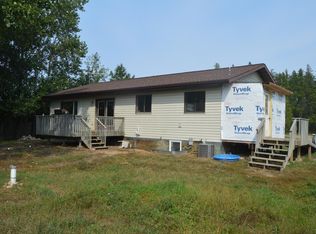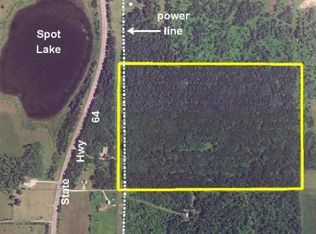Closed
$67,500
2190 State 64 SW, Backus, MN 56435
3beds
1,456sqft
Manufactured Home
Built in 1976
3.69 Acres Lot
$85,600 Zestimate®
$46/sqft
$1,052 Estimated rent
Home value
$85,600
$67,000 - $110,000
$1,052/mo
Zestimate® history
Loading...
Owner options
Explore your selling options
What's special
Check out this 3-bedroom 1 bath rural country home that is situated on a 3.69 acre lot that offers a beautiful setting with mature trees. There is a detached 2 stall 24 x 30 garage and storage shed that would provide storage. Property is located right off a paved road yet offers you that seclusion you have been looking for. Due to how the home is constructed, half stick frame and half double wide, this property may only qualify for in-house lending or cash.
Zillow last checked: 8 hours ago
Listing updated: May 06, 2025 at 01:46pm
Listed by:
Mike O'Connell 218-831-6787,
Larson Group Real Estate/Kelle
Bought with:
Mike O'Connell
Larson Group Real Estate/Kelle
Source: NorthstarMLS as distributed by MLS GRID,MLS#: 6462702
Facts & features
Interior
Bedrooms & bathrooms
- Bedrooms: 3
- Bathrooms: 1
- 3/4 bathrooms: 1
Bedroom 1
- Level: Main
- Area: 104.4 Square Feet
- Dimensions: 11.6' x 9'
Bedroom 2
- Level: Main
- Area: 99 Square Feet
- Dimensions: 11' x 9'
Bedroom 3
- Level: Main
- Area: 68.4 Square Feet
- Dimensions: 9' x 7.6'
Dining room
- Level: Main
- Area: 132 Square Feet
- Dimensions: 12' x 11'
Kitchen
- Level: Main
- Area: 66 Square Feet
- Dimensions: 11' x 6'
Living room
- Level: Main
- Area: 237.6 Square Feet
- Dimensions: 21.6' x 11'
Porch
- Level: Main
- Area: 135 Square Feet
- Dimensions: 15' x 9'
Storage
- Level: Main
- Area: 110 Square Feet
- Dimensions: 11' x 10'
Heating
- Forced Air, Fireplace(s)
Cooling
- Wall Unit(s), Window Unit(s)
Appliances
- Included: Dishwasher, Dryer, Electric Water Heater, Exhaust Fan, Microwave, Range, Refrigerator, Washer
Features
- Basement: Block,Crawl Space,Unfinished
- Has fireplace: No
- Fireplace features: Decorative, Electric, Living Room
Interior area
- Total structure area: 1,456
- Total interior livable area: 1,456 sqft
- Finished area above ground: 1,456
- Finished area below ground: 0
Property
Parking
- Total spaces: 2
- Parking features: Detached, Gravel, Electric, Insulated Garage
- Garage spaces: 2
- Details: Garage Dimensions (24 x 30)
Accessibility
- Accessibility features: None
Features
- Levels: One
- Stories: 1
- Patio & porch: Enclosed, Front Porch
- Fencing: Chain Link,Partial
Lot
- Size: 3.69 Acres
- Dimensions: 532 x 427 x 165 x 269 x 288
- Features: Many Trees
Details
- Additional structures: Additional Garage, Storage Shed
- Foundation area: 1456
- Parcel number: 250352302
- Zoning description: Residential-Single Family
Construction
Type & style
- Home type: MobileManufactured
- Property subtype: Manufactured Home
Materials
- Wood Siding, Block, Other, Frame
- Roof: Age Over 8 Years,Metal,Pitched
Condition
- Age of Property: 49
- New construction: No
- Year built: 1976
Utilities & green energy
- Electric: Circuit Breakers, Fuses, Power Company: Todd-Wadena Electric Co-op
- Gas: Propane
- Sewer: Private Sewer, Tank with Drainage Field
- Water: Private, Sand Point, Well
Community & neighborhood
Location
- Region: Backus
HOA & financial
HOA
- Has HOA: No
Other
Other facts
- Road surface type: Paved, Unimproved
Price history
| Date | Event | Price |
|---|---|---|
| 12/18/2023 | Sold | $67,500-3.4%$46/sqft |
Source: | ||
| 11/28/2023 | Pending sale | $69,900$48/sqft |
Source: | ||
| 11/27/2023 | Listing removed | -- |
Source: | ||
| 11/22/2023 | Listed for sale | $69,900$48/sqft |
Source: | ||
Public tax history
| Year | Property taxes | Tax assessment |
|---|---|---|
| 2024 | $180 +25% | $75,100 |
| 2023 | $144 -33.9% | $75,100 +27.5% |
| 2022 | $218 -0.9% | $58,900 +12.2% |
Find assessor info on the county website
Neighborhood: 56435
Nearby schools
GreatSchools rating
- 4/10Pine River-Backus Elementary SchoolGrades: PK-6Distance: 13.9 mi
- 5/10Pine River-Backus High SchoolGrades: 7-12Distance: 13.9 mi

