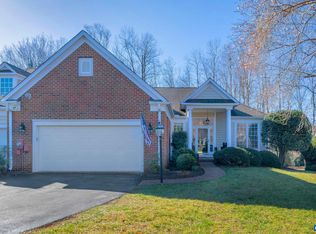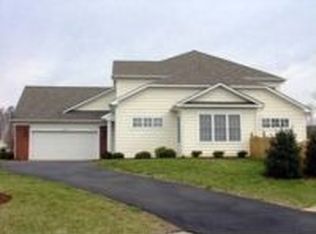Closed
$600,000
2190 Shepherds Ridge Rd, Charlottesville, VA 22901
3beds
1,936sqft
Townhouse, Duplex, Multi Family
Built in 2003
8,712 Square Feet Lot
$666,200 Zestimate®
$310/sqft
$3,066 Estimated rent
Home value
$666,200
$633,000 - $700,000
$3,066/mo
Zestimate® history
Loading...
Owner options
Explore your selling options
What's special
The Chelsea is the perfectly designed floor plan for easy one level living. Private bedroom spaces and open entertaining spaces flooded with natural light. Soaring 11 foot ceilings in the great room, gas fireplace with built-in bookcases and storage in the great room. The location can't be beat, close to shopping, grocery stores, restaurants, the Center, downtown, and UVA. Easy living with lawn maintenance, trash pickup and gutter cleaning included in the HOA. Mature landscaping includes flowering trees, shrubs and terraced perennial gardens, on a dead-end street, no through traffic. Super friendly community, great walking trails and community pool, gardens and tennis. Central air replaced in 2022, driveway sealed in 2022, washer replaced in 2021, new electric garage door with 2 remote openers. Extra refrigerator conveys "as is" and storage shelves in the garage. All window treatments convey.
Zillow last checked: 8 hours ago
Listing updated: July 24, 2025 at 09:21pm
Listed by:
LOI PATKIN 434-760-4919,
LONG & FOSTER - CHARLOTTESVILLE,
SUE PLASKON 434-981-0115,
LONG & FOSTER - CHARLOTTESVILLE
Bought with:
ERRIN SEARCY, 0225095090
STORY HOUSE REAL ESTATE
Source: CAAR,MLS#: 638802 Originating MLS: Charlottesville Area Association of Realtors
Originating MLS: Charlottesville Area Association of Realtors
Facts & features
Interior
Bedrooms & bathrooms
- Bedrooms: 3
- Bathrooms: 2
- Full bathrooms: 2
- Main level bathrooms: 2
- Main level bedrooms: 3
Primary bedroom
- Level: First
Bedroom
- Level: First
Primary bathroom
- Level: First
Bathroom
- Level: First
Dining room
- Level: First
Great room
- Level: First
Kitchen
- Level: First
Laundry
- Level: First
Heating
- Central, Forced Air, Natural Gas
Cooling
- Central Air
Appliances
- Included: Built-In Oven, Dishwasher, Electric Cooktop, Disposal, Microwave, Refrigerator, Dryer, Washer
- Laundry: Sink
Features
- Double Vanity, Jetted Tub, Primary Downstairs, Walk-In Closet(s), Eat-in Kitchen, Kitchen Island, Recessed Lighting
- Flooring: Carpet, Ceramic Tile, Hardwood
- Windows: Double Pane Windows, Insulated Windows, Screens
- Has basement: No
- Number of fireplaces: 1
- Fireplace features: One, Glass Doors, Gas Log
- Common walls with other units/homes: End Unit
Interior area
- Total structure area: 2,398
- Total interior livable area: 1,936 sqft
- Finished area above ground: 1,936
- Finished area below ground: 0
Property
Parking
- Total spaces: 2
- Parking features: Asphalt, Attached, Electricity, Garage Faces Front, Garage, Garage Door Opener, Off Street
- Attached garage spaces: 2
Accessibility
- Accessibility features: Grab Bars
Features
- Levels: One
- Stories: 1
- Patio & porch: Front Porch, Patio, Porch
- Exterior features: Sprinkler/Irrigation
- Pool features: Community, Pool, Association
- Has spa: Yes
- Has view: Yes
- View description: Residential
Lot
- Size: 8,712 sqft
- Features: Dead End, Landscaped, Sprinkler System
Details
- Parcel number: Tax ID 062F0000039900
- Zoning description: R Residential
Construction
Type & style
- Home type: Townhouse
- Architectural style: Ranch
- Property subtype: Townhouse, Duplex, Multi Family
- Attached to another structure: Yes
Materials
- Brick, Stick Built, Vinyl Siding
- Foundation: Poured, Slab
- Roof: Architectural
Condition
- New construction: No
- Year built: 2003
Utilities & green energy
- Electric: Underground
- Sewer: Public Sewer
- Water: Public
- Utilities for property: Cable Available, Natural Gas Available
Community & neighborhood
Security
- Security features: Security System, Smoke Detector(s)
Community
- Community features: Pool
Location
- Region: Charlottesville
- Subdivision: SHEPHERD'S RIDGE AT DUNLORA
HOA & financial
HOA
- Has HOA: Yes
- HOA fee: $684 quarterly
- Amenities included: Clubhouse, Playground, Pool, Tennis Court(s), Trail(s)
- Services included: Common Area Maintenance, Clubhouse, Fitness Facility, Maintenance Grounds, Playground, Pool(s), Road Maintenance, Snow Removal, Tennis Courts, Trash
Price history
| Date | Event | Price |
|---|---|---|
| 5/16/2023 | Listing removed | -- |
Source: Zillow Rentals Report a problem | ||
| 5/5/2023 | Listed for rent | $2,830$1/sqft |
Source: Zillow Rentals Report a problem | ||
| 5/1/2023 | Sold | $600,000-3.2%$310/sqft |
Source: | ||
| 3/2/2023 | Pending sale | $620,000$320/sqft |
Source: | ||
| 2/25/2023 | Listed for sale | $620,000+62.9%$320/sqft |
Source: | ||
Public tax history
| Year | Property taxes | Tax assessment |
|---|---|---|
| 2025 | $5,763 +11.6% | $644,600 +6.7% |
| 2024 | $5,162 +4.4% | $604,400 +4.4% |
| 2023 | $4,946 +25.6% | $579,200 +25.6% |
Find assessor info on the county website
Neighborhood: 22901
Nearby schools
GreatSchools rating
- 5/10Agnor-Hurt Elementary SchoolGrades: PK-5Distance: 1.7 mi
- 3/10Jackson P Burley Middle SchoolGrades: 6-8Distance: 2.5 mi
- 4/10Albemarle High SchoolGrades: 9-12Distance: 2.3 mi
Schools provided by the listing agent
- Elementary: Agnor
- Middle: Burley
- High: Albemarle
Source: CAAR. This data may not be complete. We recommend contacting the local school district to confirm school assignments for this home.

Get pre-qualified for a loan
At Zillow Home Loans, we can pre-qualify you in as little as 5 minutes with no impact to your credit score.An equal housing lender. NMLS #10287.
Sell for more on Zillow
Get a free Zillow Showcase℠ listing and you could sell for .
$666,200
2% more+ $13,324
With Zillow Showcase(estimated)
$679,524
