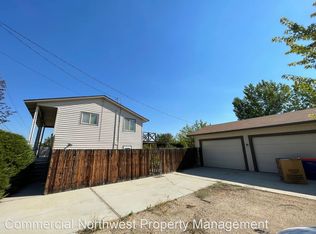Sold
Price Unknown
2190 S Locust Grove Rd, Meridian, ID 83642
5beds
5baths
3,126sqft
Single Family Residence
Built in 1994
1.17 Acres Lot
$955,100 Zestimate®
$--/sqft
$4,306 Estimated rent
Home value
$955,100
$888,000 - $1.03M
$4,306/mo
Zestimate® history
Loading...
Owner options
Explore your selling options
What's special
Looking for a cool spot for this summer. Try this staycation location. It is 1.17 acre parklike property that has opportunity for every summer outdoor activity, heated pool with electric cover, extensive patio for barbeques or outdoor games, dog retreat and even a game/hobby room with half bath with access to sunny backyard. Plenty of parking for all recreational vehicles too. Chefs kitchen has room for lg family gatherings, double ovens, gas range and extensive bar/island area, farm house sink and quartz counters. All baths and lg work area laundry updated with storage galore. This layout would be suitable for multi generational living. So bring the whole family. Neutral tones throughout this home.
Zillow last checked: 8 hours ago
Listing updated: August 02, 2024 at 08:43am
Listed by:
Amy Miller 208-250-0321,
Silvercreek Realty Group
Bought with:
Linda Wright
Silvercreek Realty Group
Source: IMLS,MLS#: 98914194
Facts & features
Interior
Bedrooms & bathrooms
- Bedrooms: 5
- Bathrooms: 5
- Main level bathrooms: 2
- Main level bedrooms: 1
Primary bedroom
- Level: Upper
- Area: 315
- Dimensions: 21 x 15
Bedroom 2
- Level: Upper
- Area: 208
- Dimensions: 16 x 13
Bedroom 3
- Level: Upper
- Area: 120
- Dimensions: 12 x 10
Bedroom 4
- Level: Lower
- Area: 120
- Dimensions: 12 x 10
Bedroom 5
- Level: Main
- Area: 130
- Dimensions: 13 x 10
Family room
- Level: Lower
- Area: 336
- Dimensions: 21 x 16
Kitchen
- Level: Main
- Area: 403
- Dimensions: 31 x 13
Heating
- Forced Air, Natural Gas
Cooling
- Central Air
Appliances
- Included: Gas Water Heater, Dishwasher, Disposal, Double Oven, Microwave, Oven/Range Built-In, Gas Oven
Features
- Workbench, Bath-Master, Split Bedroom, Family Room, Double Vanity, Walk-In Closet(s), Breakfast Bar, Pantry, Kitchen Island, Quartz Counters, Number of Baths Main Level: 2, Number of Baths Upper Level: 2, Number of Baths Below Grade: 1
- Flooring: Concrete, Tile
- Basement: Daylight
- Has fireplace: No
Interior area
- Total structure area: 3,126
- Total interior livable area: 3,126 sqft
- Finished area above ground: 1,782
- Finished area below ground: 1,344
Property
Parking
- Total spaces: 4
- Parking features: Garage Door Access, Attached, Detached, RV Access/Parking, Driveway
- Attached garage spaces: 4
- Has uncovered spaces: Yes
Features
- Levels: Tri-Level
- Patio & porch: Covered Patio/Deck
- Pool features: In Ground
- Fencing: Full,Vinyl
Lot
- Size: 1.17 Acres
- Dimensions: 560 x 140
- Features: 1 - 4.99 AC, Horses, Sidewalks, Chickens, Auto Sprinkler System, Drip Sprinkler System, Full Sprinkler System
Details
- Additional structures: Shop, Shed(s)
- Parcel number: S1120233793 and R7349250140
- Horses can be raised: Yes
Construction
Type & style
- Home type: SingleFamily
- Property subtype: Single Family Residence
Materials
- Insulation, HardiPlank Type
- Roof: Architectural Style
Condition
- Year built: 1994
Utilities & green energy
- Utilities for property: Sewer Connected
Community & neighborhood
Location
- Region: Meridian
Other
Other facts
- Listing terms: Cash,Conventional
- Ownership: Fee Simple
- Road surface type: Paved
Price history
Price history is unavailable.
Public tax history
| Year | Property taxes | Tax assessment |
|---|---|---|
| 2025 | $3,515 -15.7% | $898,100 +8.1% |
| 2024 | $4,171 +4.5% | $831,100 -7.8% |
| 2023 | $3,992 | $901,000 +2.7% |
Find assessor info on the county website
Neighborhood: 83642
Nearby schools
GreatSchools rating
- 4/10Meridian Elementary SchoolGrades: PK-5Distance: 1.6 mi
- 7/10Lewis & Clark Middle SchoolGrades: 6-8Distance: 2 mi
- 8/10Mountain View High SchoolGrades: 9-12Distance: 0.7 mi
Schools provided by the listing agent
- Elementary: Pepper Ridge
- Middle: Lewis and Clark
- High: Mountain View
- District: West Ada School District
Source: IMLS. This data may not be complete. We recommend contacting the local school district to confirm school assignments for this home.
