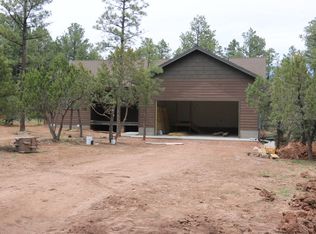Closed
$216,000
2190 Oval Dr, Overgaard, AZ 85933
2beds
1baths
536sqft
Single Family Residence
Built in 1971
6,534 Square Feet Lot
$215,300 Zestimate®
$403/sqft
$1,090 Estimated rent
Home value
$215,300
$194,000 - $239,000
$1,090/mo
Zestimate® history
Loading...
Owner options
Explore your selling options
What's special
Escape to the White Mountains and embrace the rugged lifestyle! Nestled among towering Ponderosa Pines, this fully furnished 2-bedroom, 1-bath cabin is the perfect mountain retreat—whether you're chasing adventure or just need a place to unwind. Walk into an inviting living room featuring vaulted ceilings, wood finishes, LED lighting, and a cozy wood-burning stove for those chilly nights. The kitchen offers ample storage for all your essentials. Step onto the wraparound deck and enjoy your own slice of mountain solitude. Located on a corner lot with two long driveways, RV parking, and a Conex container for storing outdoor gear. Just minutes from hiking and ATV trails, and pristine lakes for kayaking or fishing. This rustic cabin checks all the boxes—schedule your showing today!
Zillow last checked: 8 hours ago
Listing updated: July 11, 2025 at 07:12pm
Listed by:
Derek Chisam 480-390-6393,
West USA Realty - Heber
Bought with:
Non Board
Source: WMAOR,MLS#: 255357
Facts & features
Interior
Bedrooms & bathrooms
- Bedrooms: 2
- Bathrooms: 1
Heating
- Wood
Cooling
- Window Unit(s)
Appliances
- Laundry: In Bathroom
Features
- Master Downstairs, Eat-in Kitchen, Shower, Full Bath, Kitchen/Dining Room Combo
- Flooring: Wood
- Windows: Double Pane Windows
- Has fireplace: Yes
- Fireplace features: Living Room, Wood Burning Stove
Interior area
- Total structure area: 536
- Total interior livable area: 536 sqft
Property
Features
- Fencing: Privacy,Wood
Lot
- Size: 6,534 sqft
- Features: Wooded, Tall Pines On Lot, Landscaped
Details
- Additional parcels included: No
- Parcel number: 20617109
Construction
Type & style
- Home type: SingleFamily
- Architectural style: Cabin
- Property subtype: Single Family Residence
Materials
- Wood Frame
- Foundation: Stemwall
- Roof: Metal
Condition
- Year built: 1971
Utilities & green energy
- Utilities for property: Electricity Connected, Water Connected
Community & neighborhood
Location
- Region: Overgaard
- Subdivision: Buckskin Mobile Homesites
HOA & financial
HOA
- Association name: No
Other
Other facts
- Ownership type: No
Price history
| Date | Event | Price |
|---|---|---|
| 7/11/2025 | Sold | $216,000-6%$403/sqft |
Source: | ||
| 6/12/2025 | Pending sale | $229,900$429/sqft |
Source: | ||
| 5/15/2025 | Price change | $229,900-2.1%$429/sqft |
Source: | ||
| 4/24/2025 | Price change | $234,900-2.1%$438/sqft |
Source: | ||
| 4/11/2025 | Listed for sale | $239,900+108.6%$448/sqft |
Source: | ||
Public tax history
Tax history is unavailable.
Neighborhood: 85933
Nearby schools
GreatSchools rating
- 8/10Mountain Meadows Primary SchoolGrades: PK-3Distance: 0.9 mi
- 5/10Mogollon Jr High SchoolGrades: 7-8Distance: 2.8 mi
- 3/10Mogollon High SchoolGrades: 8-12Distance: 2.8 mi

Get pre-qualified for a loan
At Zillow Home Loans, we can pre-qualify you in as little as 5 minutes with no impact to your credit score.An equal housing lender. NMLS #10287.
