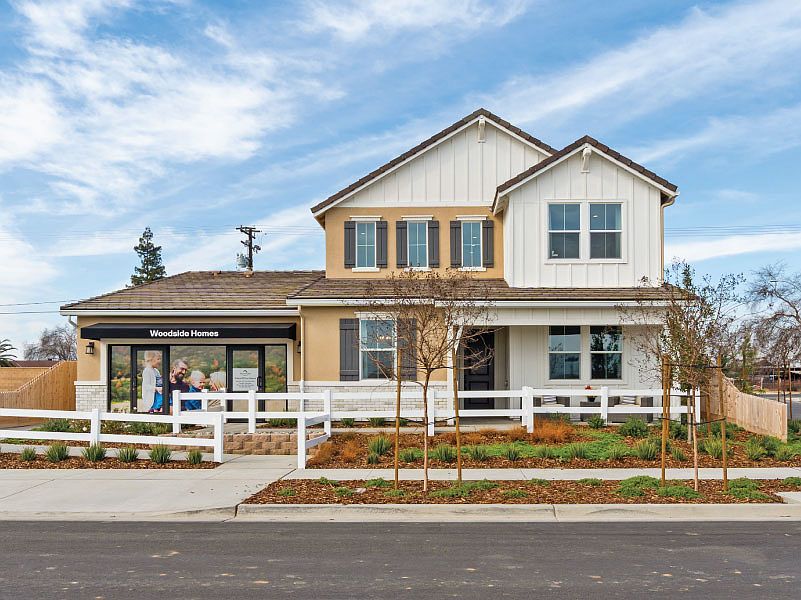Solar INCLUDED in purchase price!
Situated on a spacious 7,800 sq ft lot, this beautifully upgraded [model home](https://my.matterport.com/show/?m=78PFBu9rx2k) showcases designer finishes and thoughtful features throughout. The fully landscaped front and backyards create a warm welcome and provide a perfect setting for outdoor living.
Inside, the open-concept design centers around a stunning kitchen with a large island, upgraded appliance package, under-cabinet lighting, and a stainless steel undermount farmhouse sink?perfect for everyday meals or entertaining guests.
An upgraded hobby room offers abundant cabinet space and storage, ideal for creative projects or organization. The expansive primary suite is a private retreat with an oversized walk-in closet and a spa-inspired bathroom featuring a fully tiled walk-in shower.
This home also includes a range of smart electrical upgrades: every room is pre-wired for ceiling fans, the garage has a dedicated freezer outlet, and the covered patio features a gas stub for easy BBQ setup.
Every detail has been curated for modern comfort, style, and functionality in this exceptional model home.
New construction
Special offer
$649,999
2190 N Mitchell St, Hanford, CA 93230
3beds
2,115sqft
Single Family Residence
Built in 2025
-- sqft lot
$646,600 Zestimate®
$307/sqft
$-- HOA
What's special
Designer finishesLarge islandStunning kitchenExpansive primary suiteOpen-concept designSpa-inspired bathroomOversized walk-in closet
This home is based on The Azalea plan.
- 63 days
- on Zillow |
- 62 |
- 1 |
Zillow last checked: 21 hours ago
Listing updated: 21 hours ago
Listed by:
Woodside Homes
Source: Woodside Homes
Travel times
Schedule tour
Select your preferred tour type — either in-person or real-time video tour — then discuss available options with the builder representative you're connected with.
Select a date
Facts & features
Interior
Bedrooms & bathrooms
- Bedrooms: 3
- Bathrooms: 3
- Full bathrooms: 2
- 1/2 bathrooms: 1
Heating
- Natural Gas
Cooling
- Central Air
Features
- Walk-In Closet(s)
Interior area
- Total interior livable area: 2,115 sqft
Video & virtual tour
Property
Parking
- Total spaces: 2
- Parking features: Garage
- Garage spaces: 2
Features
- Levels: 1.0
- Stories: 1
Details
- Parcel number: 009500002000
Construction
Type & style
- Home type: SingleFamily
- Property subtype: Single Family Residence
Materials
- Stucco
Condition
- New Construction
- New construction: Yes
- Year built: 2025
Details
- Builder name: Woodside Homes
Community & HOA
Community
- Subdivision: Ella Gardens - The West Garden
Location
- Region: Hanford
Financial & listing details
- Price per square foot: $307/sqft
- Tax assessed value: $223,324
- Annual tax amount: $2,793
- Date on market: 4/17/2025
About the community
Enjoy the charm of Hanford from your new Woodside Homes. What if you could escape the chaos of life without going far from your
favorite places?
The West Gardens at Ella Gardens offers both a quiet refuge from life's
busy days and easy access to all its necessities. Conveniently located
near the city center, this welcoming community offers five one- and two-story
home designs ranging from 2,311 sq. ft. to 3,565 sq. ft.
Additionally, the centrally located community park comes complete with a
turf field, playground, and walking trails, so your kids can let off steam and
you can relax after a long day. Multi-generational living with small town charm
Get in touch with our Sales Teams to learn about current offers!
Our promotions and offers change frequently. Give us a call or book an appointment to meet with our Online Sales Agent.Source: Woodside Homes

