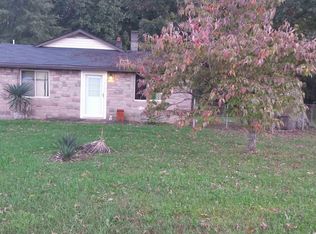Sold for $475,000
$475,000
2190 Lindsey Bridge Rd, Madison, NC 27025
4beds
3,470sqft
Stick/Site Built, Residential, Single Family Residence
Built in 1935
2.14 Acres Lot
$475,100 Zestimate®
$--/sqft
$2,259 Estimated rent
Home value
$475,100
$451,000 - $499,000
$2,259/mo
Zestimate® history
Loading...
Owner options
Explore your selling options
What's special
Welcome home to this charming 2-story farmhouse, beautifully updated over the years but still holding onto its sweet country soul. Nestled on a flat 2-acre lot, there’s space to roam, garden, and breathe easy. Step inside to find fresh granite, some new flooring and paint throughout, and plenty of room in every bedroom—including a spacious 27x18 master retreat just waiting to become your cozy hideaway. The wraparound porch is made for rocking chairs and sweet tea, while the oversized private pool and pool house offer summer fun just steps from your door. A 23x29 detached garage and circle drive give you plenty of parking, and there’s even a wing perfect for a future in-law suite. Pick pears, blueberries, or w.grapes right in your own yard. Located close to Belews Lake, this one has that peaceful country feel—with modern comforts and timeless charm. Updates include a 2021 roof, 2019 heat pump, and a Generac generator for peace of mind.
Zillow last checked: 8 hours ago
Listing updated: January 24, 2026 at 10:19am
Listed by:
Delia Stanley Knight 336-643-2573,
Howard Hanna Allen Tate Oak Ridge Commons
Bought with:
Nicole Agner-Goddard, 330348
Coldwell Banker Advantage
Source: Triad MLS,MLS#: 1196625 Originating MLS: Greensboro
Originating MLS: Greensboro
Facts & features
Interior
Bedrooms & bathrooms
- Bedrooms: 4
- Bathrooms: 3
- Full bathrooms: 3
- Main level bathrooms: 1
Primary bedroom
- Level: Second
- Dimensions: 26.83 x 17.67
Bedroom 2
- Level: Second
- Dimensions: 17.17 x 13.42
Bedroom 3
- Level: Second
- Dimensions: 14 x 17.25
Bedroom 4
- Level: Second
- Dimensions: 14.17 x 17.25
Bedroom 5
- Level: Main
- Dimensions: 14.08 x 17.25
Den
- Level: Main
- Dimensions: 21.33 x 21.5
Dining room
- Level: Main
- Dimensions: 14.75 x 13.42
Enclosed porch
- Level: Main
- Dimensions: 11.58 x 11.75
Entry
- Level: Main
- Dimensions: 11.5 x 13.5
Kitchen
- Level: Main
- Dimensions: 15.08 x 13.42
Laundry
- Level: Main
- Dimensions: 5.17 x 9.83
Living room
- Level: Main
- Dimensions: 14.17 x 17.25
Office
- Level: Main
- Dimensions: 10.25 x 12.83
Other
- Level: Second
- Dimensions: 10.17 x 9
Heating
- Dual Fuel System, Heat Pump, Electric, Propane
Cooling
- Central Air
Appliances
- Included: Microwave, Dishwasher, Free-Standing Range, Gas Water Heater
- Laundry: Dryer Connection, Main Level, Washer Hookup
Features
- Ceiling Fan(s), Dead Bolt(s), Soaking Tub, In-Law Floorplan, Pantry
- Flooring: Laminate, Vinyl, Wood
- Basement: Unfinished, Basement, Crawl Space
- Attic: Partially Floored,Pull Down Stairs
- Number of fireplaces: 1
- Fireplace features: Living Room
Interior area
- Total structure area: 4,037
- Total interior livable area: 3,470 sqft
- Finished area above ground: 3,470
Property
Parking
- Total spaces: 2
- Parking features: Driveway, Garage, Gravel, Circular Driveway, Garage Door Opener, Attached
- Attached garage spaces: 2
- Has uncovered spaces: Yes
Features
- Levels: Two
- Stories: 2
- Patio & porch: Porch
- Exterior features: Garden
- Pool features: In Ground
- Fencing: None
Lot
- Size: 2.14 Acres
- Dimensions: 2.14 acres
- Features: Horses Allowed, Cleared, Level, Rural, Not in Flood Zone, Flat
Details
- Parcel number: 113792
- Zoning: RA
- Special conditions: Owner Sale
- Horses can be raised: Yes
Construction
Type & style
- Home type: SingleFamily
- Property subtype: Stick/Site Built, Residential, Single Family Residence
Materials
- Vinyl Siding
Condition
- Year built: 1935
Utilities & green energy
- Sewer: Septic Tank
- Water: Private
Community & neighborhood
Security
- Security features: Security System
Location
- Region: Madison
Other
Other facts
- Listing agreement: Exclusive Right To Sell
- Listing terms: Cash,Conventional,FHA,VA Loan
Price history
| Date | Event | Price |
|---|---|---|
| 1/22/2026 | Sold | $475,000 |
Source: | ||
| 12/5/2025 | Pending sale | $475,000 |
Source: | ||
| 11/26/2025 | Price change | $475,000-4.8% |
Source: | ||
| 10/21/2025 | Price change | $499,000-7.6% |
Source: | ||
| 9/23/2025 | Listed for sale | $540,000+96.4% |
Source: | ||
Public tax history
| Year | Property taxes | Tax assessment |
|---|---|---|
| 2024 | $2,918 +29.9% | $440,794 +58% |
| 2023 | $2,246 +3.2% | $279,024 |
| 2022 | $2,176 | $279,024 |
Find assessor info on the county website
Neighborhood: 27025
Nearby schools
GreatSchools rating
- 6/10Huntsville ElementaryGrades: PK-5Distance: 3.6 mi
- 8/10Western Rockingham MiddleGrades: PK,6-8Distance: 4.9 mi
- 5/10Dalton Mcmichael HighGrades: 9-12Distance: 6.7 mi
Schools provided by the listing agent
- Elementary: Huntsville
- Middle: Western Rockingham
- High: McMichael
Source: Triad MLS. This data may not be complete. We recommend contacting the local school district to confirm school assignments for this home.
Get a cash offer in 3 minutes
Find out how much your home could sell for in as little as 3 minutes with a no-obligation cash offer.
Estimated market value$475,100
Get a cash offer in 3 minutes
Find out how much your home could sell for in as little as 3 minutes with a no-obligation cash offer.
Estimated market value
$475,100
