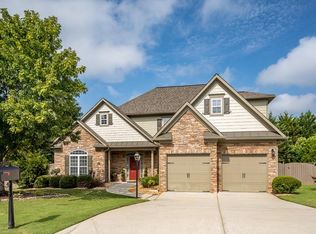Beautifully maintained custom built home on very private lot in an enclave community. Close to top rated schools coupled with upscale shopping and restaurants, private walking trail access to Sharon Springs Park, is the description of LOCATION! The interior of an open floor plan boosts extensive moldings, custom built-ins, vaulted/tray ceilings, upgraded hardwood floors, plantation shutters, bonus room/4th bed, expansive walk out fenced back yard (great pool lot potential) a covered porch/large patio enclosed by lush landscaping. $1,500 Preferred Lender Closing Credit!!
This property is off market, which means it's not currently listed for sale or rent on Zillow. This may be different from what's available on other websites or public sources.
