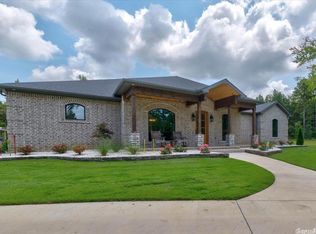Custom built home on almost 40 acres, with in ground pool, wood and Traver tine floors, granite counter tops, crown molding through the home, vaulted ceilings, the finished room over garage could be fourth bedroom or media room, custom kitchen cabinets with tons of built ins, warming drawer, large pantry, storm room in house. Sun room has it own kitchen and bar, 3 HVAC units, 2 marathon water heaters, oversized 3 car garage, THIS IS A BEAUTIFUL HOME AND A MUST SEE. Seller will sell home with less acreage
This property is off market, which means it's not currently listed for sale or rent on Zillow. This may be different from what's available on other websites or public sources.
