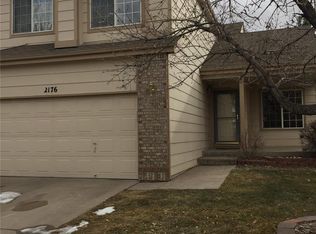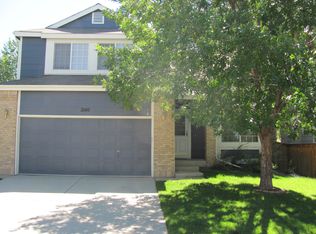Sold for $650,000
$650,000
2190 Fendlebrush Street, Highlands Ranch, CO 80129
4beds
2,298sqft
Single Family Residence
Built in 1996
6,534 Square Feet Lot
$654,000 Zestimate®
$283/sqft
$3,711 Estimated rent
Home value
$654,000
$621,000 - $693,000
$3,711/mo
Zestimate® history
Loading...
Owner options
Explore your selling options
What's special
Welcome to this beautiful 4-bedroom, 4-bathroom home nestled on a premium corner lot in Highlands Ranch, just steps from Westridge Recreation Center. This home features a beautiful private backyard oasis, perfect for relaxation and entertainment. Upon entering, high-quality porcelain tile flooring flows seamlessly from the foyer through the kitchen, dining room, and half bath, while the front room offers a cozy gathering space with plush carpeting. The heart of the home is its meticulously renovated kitchen, showcasing brand-new stainless steel appliances including a sophisticated gas range with convection oven, complemented by a custom-built cherry wood butcher block and stainless farm sink for both elegance and functionality. Adjacent living spaces have been freshly painted, enhancing the bright and inviting atmosphere, accentuated by several new Pella windows that flood the interior with natural light, improving both aesthetic appeal and energy efficiency. Outdoors, the living spaces extend to a lush, meticulously maintained backyard full of beautiful garden beds. A redwood deck with a serene pergola provides an ideal setting for outdoor dining or relaxing under the stars, while an 8x8 concrete pad with electrical hookup awaits a hot tub, ensuring relaxation is always at hand. Beautiful gardens and a flagstone path winding through flower beds complement a brick paver walkway from the driveway to the backyard. Additional updates made include a new roof (2021), a new water heater, and fresh exterior paint, ensuring peace of mind and enhancing curb appeal. The garage features a new steel insulated door, providing ample space for two cars and extra storage. This Highlands Ranch gem combines luxury, comfort, and practical living. Offering a seamless blend of indoor and outdoor spaces, this property presents an exceptional opportunity to own a meticulously cared-for home with meticulous attention to detail. Don't miss out on the chance to make this your new sanctuary.
Zillow last checked: 8 hours ago
Listing updated: October 01, 2024 at 11:09am
Listed by:
Hilarie Splichal 303-437-8685 hilarie@realestateallstar.com,
Madison & Company Properties
Bought with:
Lauren Sanchez, 100088745
Milehimodern
Source: REcolorado,MLS#: 3392302
Facts & features
Interior
Bedrooms & bathrooms
- Bedrooms: 4
- Bathrooms: 4
- Full bathrooms: 2
- 1/2 bathrooms: 2
- Main level bathrooms: 1
Primary bedroom
- Description: New Pella Window With Lifetime Warranty
- Level: Upper
Bedroom
- Description: West Bedroom. New Pella Window, Freshly Painted. Perfect For Craft Room Or Office.
- Level: Upper
Bedroom
- Description: Ne Bedroom. Freshly Painted.
- Level: Upper
Bedroom
- Description: N Bedroom. Painted In 2022.
- Level: Upper
Primary bathroom
- Description: Glass Door Tub Enclosure Installed, Dual Vanities, Porcelain Tile Flooring
- Level: Upper
Bathroom
- Description: Shared With Laundry Room. Newer Toilet, Sink And Faucet. Porcelain Tile Flooring.
- Level: Main
Bathroom
- Description: Porcelain Tile. Painted In 2022.
- Level: Upper
Bathroom
- Description: Basement Half Bath.
- Level: Basement
Bonus room
- Description: Finished Space In Basement With Built In Bookshelving.
- Level: Basement
Dining room
- Description: Porcelain Tile Flooring.
- Level: Main
Family room
- Description: Porcelain Tile Flooring (Grout Resealed Every 2 Years), New Pella Window With Safety Glass
- Level: Main
Kitchen
- Description: All New 2024 Stainless Appliances Including Side-By-Side Refrigerator Freezer, Gas Stove With Convection Oven, Microwave Vent Hood, Dishwasher And Garbage Disposal. 2023 Custom Built Cherry Wood Butcher Block Installed. Deep, Stainless Farm Sink. Cabinets Updated. Installed Canned Lighting. Porcelain Tile Flooring.
- Level: Main
Laundry
- Description: Washer And Gas Dryer Are Included
- Level: Main
Living room
- Description: New Pella Main Window (Not Arched Window), Updated Carpet
- Level: Main
Heating
- Forced Air
Cooling
- Attic Fan, Central Air
Appliances
- Included: Convection Oven, Dishwasher, Disposal, Dryer, Microwave, Refrigerator, Washer
- Laundry: In Unit
Features
- Ceiling Fan(s), Eat-in Kitchen, Granite Counters, Kitchen Island, Pantry, Primary Suite, Smoke Free, Walk-In Closet(s)
- Flooring: Carpet, Tile
- Windows: Double Pane Windows, Window Coverings, Window Treatments
- Basement: Crawl Space,Finished,Partial
Interior area
- Total structure area: 2,298
- Total interior livable area: 2,298 sqft
- Finished area above ground: 1,791
- Finished area below ground: 507
Property
Parking
- Total spaces: 2
- Parking features: Concrete, Storage
- Attached garage spaces: 2
Features
- Levels: Two
- Stories: 2
- Patio & porch: Deck
- Exterior features: Garden, Private Yard
- Fencing: Full
Lot
- Size: 6,534 sqft
- Features: Corner Lot, Greenbelt, Irrigated, Landscaped, Sprinklers In Front, Sprinklers In Rear
Details
- Parcel number: R0385275
- Zoning: PDU
- Special conditions: Standard
Construction
Type & style
- Home type: SingleFamily
- Architectural style: Traditional
- Property subtype: Single Family Residence
Materials
- Frame
- Foundation: Slab
- Roof: Composition
Condition
- Year built: 1996
Utilities & green energy
- Sewer: Public Sewer
- Water: Public
- Utilities for property: Cable Available, Phone Available
Green energy
- Energy efficient items: Windows
Community & neighborhood
Security
- Security features: Carbon Monoxide Detector(s), Smoke Detector(s)
Location
- Region: Highlands Ranch
- Subdivision: Westridge
HOA & financial
HOA
- Has HOA: Yes
- HOA fee: $168 quarterly
- Amenities included: Clubhouse, Fitness Center, Park, Playground, Pool, Sauna, Spa/Hot Tub, Tennis Court(s), Trail(s)
- Association name: Highlands Ranch Community Association
- Association phone: 303-791-2500
Other
Other facts
- Listing terms: Cash,Conventional,FHA,VA Loan
- Ownership: Individual
- Road surface type: Paved
Price history
| Date | Event | Price |
|---|---|---|
| 8/26/2024 | Sold | $650,000$283/sqft |
Source: | ||
| 7/14/2024 | Pending sale | $650,000$283/sqft |
Source: | ||
| 7/12/2024 | Listed for sale | $650,000+311.4%$283/sqft |
Source: | ||
| 1/8/1998 | Sold | $158,000+4.2%$69/sqft |
Source: Public Record Report a problem | ||
| 1/2/1997 | Sold | $151,565$66/sqft |
Source: Public Record Report a problem | ||
Public tax history
| Year | Property taxes | Tax assessment |
|---|---|---|
| 2025 | $3,468 +0.2% | $39,470 -2.5% |
| 2024 | $3,462 +26% | $40,490 -0.9% |
| 2023 | $2,748 -3.8% | $40,870 +35.9% |
Find assessor info on the county website
Neighborhood: 80129
Nearby schools
GreatSchools rating
- 8/10Trailblazer Elementary SchoolGrades: PK-6Distance: 0.4 mi
- 6/10Ranch View Middle SchoolGrades: 7-8Distance: 0.7 mi
- 9/10Thunderridge High SchoolGrades: 9-12Distance: 0.6 mi
Schools provided by the listing agent
- Elementary: Trailblazer
- Middle: Ranch View
- High: Thunderridge
- District: Douglas RE-1
Source: REcolorado. This data may not be complete. We recommend contacting the local school district to confirm school assignments for this home.
Get a cash offer in 3 minutes
Find out how much your home could sell for in as little as 3 minutes with a no-obligation cash offer.
Estimated market value
$654,000

