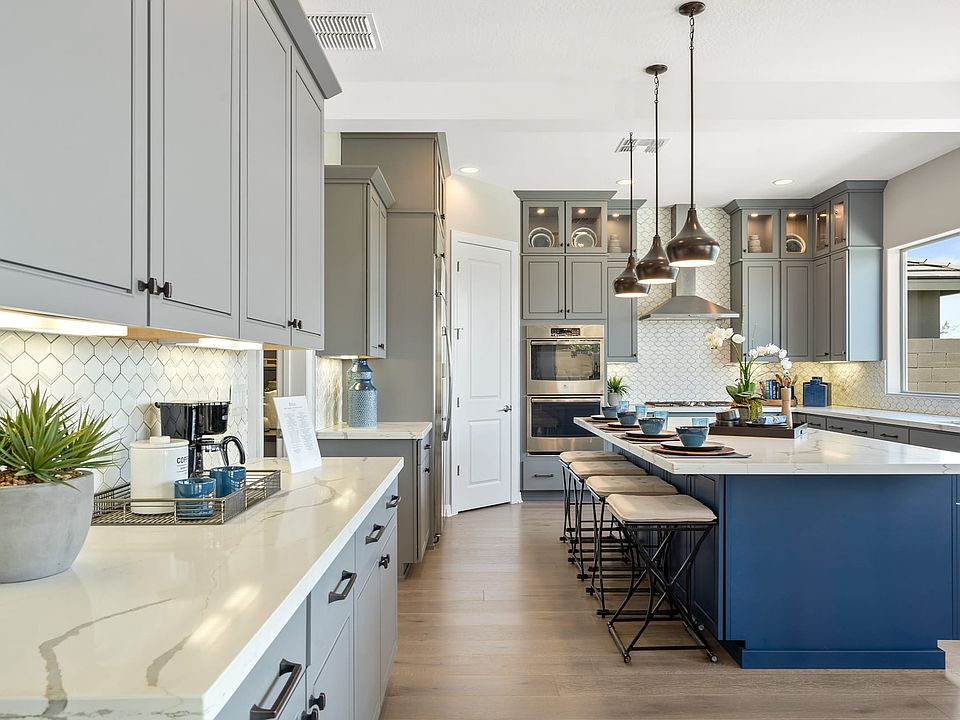The 3,610-3,887 SF single-story Aspire plan offers an open-concept design with spacious kitchen with two islands perfect for entertaining, a large great room, split owner's suite, and options for 2-5 secondary bedrooms, 3.5-6.5 bathrooms, 3-4 garages, a teen/game room, and a wrap-around veranda for outdoor living.
New construction
$1,441,308
2190 E Nolan Pl, Chandler, AZ 85249
4beds
3,610sqft
Single Family Residence
Built in 2025
10,764 sqft lot
$1,409,100 Zestimate®
$399/sqft
$-- HOA
Newly built
No waiting required — this home is brand new and ready for you to move in.
What's special
Spacious kitchenWrap-around verandaOutdoor livingLarge great roomTwo islands
This home is based on the Aspire plan.
- 394 days
- on Zillow |
- 575 |
- 11 |
Zillow last checked: June 18, 2025 at 11:46pm
Listing updated: June 18, 2025 at 11:46pm
Listed by:
Cachet Homes
Source: Cachet Homes
Travel times
Schedule tour
Select a date
Facts & features
Interior
Bedrooms & bathrooms
- Bedrooms: 4
- Bathrooms: 4
- Full bathrooms: 3
- 1/2 bathrooms: 1
Interior area
- Total interior livable area: 3,610 sqft
Video & virtual tour
Property
Parking
- Total spaces: 4
- Parking features: Garage
- Garage spaces: 4
Features
- Levels: 1.0
- Stories: 1
Lot
- Size: 10,764 sqft
Construction
Type & style
- Home type: SingleFamily
- Property subtype: Single Family Residence
Condition
- New Construction
- New construction: Yes
- Year built: 2025
Details
- Builder name: Cachet Homes
Community & HOA
Community
- Subdivision: McKinley Glenn
Location
- Region: Chandler
Financial & listing details
- Price per square foot: $399/sqft
- Date on market: 5/21/2024
About the community
Located in Chandler, Arizona, the McKinley Glenn community offers a luxury gated enclave of 22 homesites located in the heart of Chandler near shopping, restaurants, and convenient access to the Loop 202. McKinley Glenn features three single-level home plans ranging from 3,610-3,921 SF.
Source: Cachet Homes

