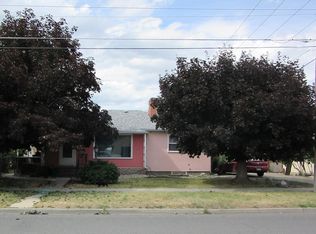Neat and clean 3 bedrooms, 2 bathroom home on roomy corner lot. Fenced yard, and carport. Plenty of off street parking . An imacculant attic that could be used for a loft or 4th bedroom etc. Bright and cheery inside. Great neighborhood - close to town.and close nature walk path and bike trail. Nice views of the elks mountain. Also close to schools . I am having to sell quickly do to family emergencys all offers excepted cash preferred . I may except a payment plan but I would have to have at least 130 k down then there would be a 4% interest and full coverage homeowners insurance on a 5 year contract. This house has some minor cosmetic issues and some windows that need to be replaced but I believe gov has a window replacement for free other then that the housing inspection when I bought was pretty keen .. if you have any questions or would like to make an offer text me also trades with cash . Happy house hunting
This property is off market, which means it's not currently listed for sale or rent on Zillow. This may be different from what's available on other websites or public sources.

