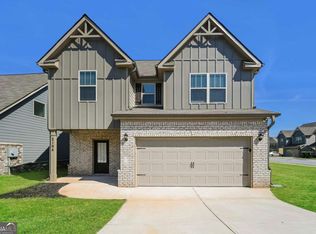Closed
$268,000
2190 Bridgewater Pass, Hampton, GA 30228
4beds
2,184sqft
Single Family Residence
Built in 2020
-- sqft lot
$282,200 Zestimate®
$123/sqft
$2,172 Estimated rent
Home value
$282,200
$268,000 - $296,000
$2,172/mo
Zestimate® history
Loading...
Owner options
Explore your selling options
What's special
Your dream home is ready for you! This stunning two-story residence boasts four spacious bedrooms and three full bathrooms. Enter the inviting family room, complete with a cozy fireplace, and flow into the dining area and open kitchen featuring elegant granite countertops and stainless-steel appliances. You'll appreciate the convenience of a guest bedroom and full bathroom located on the main floor. Venture upstairs to discover three more bedrooms, including the master suite, which offers a luxurious bathroom with a double vanity, separate tub, and shower. Nestled in a beautiful, gated community, this home is conveniently located near restaurants and shopping. Don't miss out-this gem won't be on the market for long!
Zillow last checked: 8 hours ago
Listing updated: April 29, 2025 at 05:34am
Listed by:
Millennial Properties Realty
Bought with:
, 412777
Entera Realty
Source: GAMLS,MLS#: 10464819
Facts & features
Interior
Bedrooms & bathrooms
- Bedrooms: 4
- Bathrooms: 3
- Full bathrooms: 3
- Main level bathrooms: 1
- Main level bedrooms: 1
Heating
- Central, Electric
Cooling
- Ceiling Fan(s), Central Air
Appliances
- Included: Oven/Range (Combo), Dishwasher, Microwave
- Laundry: Laundry Closet
Features
- High Ceilings
- Flooring: Vinyl, Carpet
- Basement: None
- Number of fireplaces: 1
- Fireplace features: Family Room
Interior area
- Total structure area: 2,184
- Total interior livable area: 2,184 sqft
- Finished area above ground: 2,184
- Finished area below ground: 0
Property
Parking
- Total spaces: 4
- Parking features: Attached, Garage
- Has attached garage: Yes
Features
- Levels: Two
- Stories: 2
Lot
- Features: Level
Details
- Parcel number: 06132C H023
Construction
Type & style
- Home type: SingleFamily
- Architectural style: Traditional
- Property subtype: Single Family Residence
Materials
- Brick, Other
- Roof: Composition
Condition
- Resale
- New construction: No
- Year built: 2020
Utilities & green energy
- Electric: 220 Volts
- Sewer: Public Sewer
- Water: Public
- Utilities for property: Cable Available, Electricity Available, High Speed Internet, Sewer Connected, Phone Available, Underground Utilities, Water Available
Community & neighborhood
Community
- Community features: Gated, Street Lights, Sidewalks
Location
- Region: Hampton
- Subdivision: The Gates at Hastings Bridge
HOA & financial
HOA
- Has HOA: Yes
- HOA fee: $400 annually
- Services included: Management Fee
Other
Other facts
- Listing agreement: Exclusive Right To Sell
Price history
| Date | Event | Price |
|---|---|---|
| 6/17/2025 | Listing removed | $2,295$1/sqft |
Source: Zillow Rentals Report a problem | ||
| 5/7/2025 | Listed for rent | $2,295$1/sqft |
Source: Zillow Rentals Report a problem | ||
| 4/25/2025 | Sold | $268,000-18.8%$123/sqft |
Source: | ||
| 3/26/2025 | Pending sale | $330,000$151/sqft |
Source: | ||
| 2/23/2025 | Listed for sale | $330,000+54.1%$151/sqft |
Source: | ||
Public tax history
| Year | Property taxes | Tax assessment |
|---|---|---|
| 2024 | $4,739 +29.1% | $131,480 +1.4% |
| 2023 | $3,670 +23% | $129,640 +50.7% |
| 2022 | $2,983 +0.2% | $86,000 +0.7% |
Find assessor info on the county website
Neighborhood: Lovejoy
Nearby schools
GreatSchools rating
- 6/10Eddie White Elementary SchoolGrades: PK-5Distance: 2.5 mi
- 4/10Eddie White AcademyGrades: 6-8Distance: 2.5 mi
- 3/10Lovejoy High SchoolGrades: 9-12Distance: 1 mi
Schools provided by the listing agent
- Elementary: East Clayton
- Middle: Eddie White Academy
- High: Lovejoy
Source: GAMLS. This data may not be complete. We recommend contacting the local school district to confirm school assignments for this home.
Get a cash offer in 3 minutes
Find out how much your home could sell for in as little as 3 minutes with a no-obligation cash offer.
Estimated market value$282,200
Get a cash offer in 3 minutes
Find out how much your home could sell for in as little as 3 minutes with a no-obligation cash offer.
Estimated market value
$282,200
