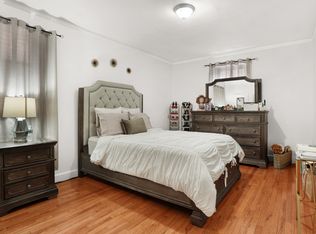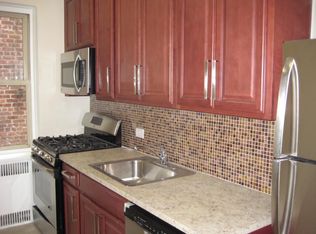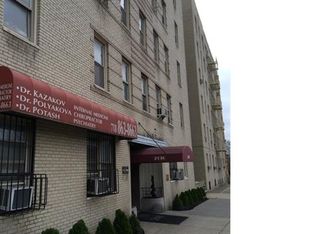Sold
$250,000
2190 Boston Rd APT 5N, Bronx, NY 10462
2beds
1,200sqft
Coop
Built in 1941
-- sqft lot
$275,900 Zestimate®
$208/sqft
$2,770 Estimated rent
Home value
$275,900
$254,000 - $301,000
$2,770/mo
Zestimate® history
Loading...
Owner options
Explore your selling options
What's special
A/O CONTINUE TO SHOW - 2190 BOSTON ROAD #5-N, Bronx, NY 10462 - 2 BED/2BA w/ year-round panoramic western views of Bronx Park. Hi-floor, front-facing unit in pet-friendly elevator co-operative building in the Art Moderne-style attributed to iconic architect Jacob M. Felson, ca. 1941, whose earlier work includes The Fish Building, aka 1150 Grand Concourse. Architectural provenance & 1,200 s/f of stylish living space! Extant architectural details: high ceilings, cove moldings, proscenium archways, oak basket-weave parquet floors. Elegant layout w/ generously proportioned rooms & 6 closets: Entry Hall/Dining Balcony, sunken Living Room, windowed Eat-in Kitchen, Breakfast Room, windowed Hall Bath, MBR w/ 2 exps. & windowed Master Bath en-suite. Enjoy views, space, light, affordability, & convenience: White Plains Road business district, World-famous Bronx Zoo, NY Botanical Garden, Arthur Ave aka 'Little Italy of the Bronx', IRT Subway #2&5/BxM11 XP Bus/MetroNorth Fordham station outside your door. Midtown NYC in 35 minutes! Proof of Funds = 20% of the Asking Price req'd in advance of showing.
Zillow last checked: 8 hours ago
Listing updated: April 25, 2023 at 04:01am
Listed by:
Peter Segalla,
Houlihan Lawrence
Source: StreetEasy,MLS#: S1589903
Facts & features
Interior
Bedrooms & bathrooms
- Bedrooms: 2
- Bathrooms: 2
- Full bathrooms: 2
Appliances
- Included: Dishwasher
- Laundry: Inside
Features
- Flooring: Hardwood
Interior area
- Total structure area: 1,200
- Total interior livable area: 1,200 sqft
Property
Features
- Has view: Yes
- View description: Park/Greenbelt
Details
- Parcel number: 04317002520493725N
- Special conditions: Resale
Construction
Type & style
- Home type: Cooperative
- Property subtype: Coop
Condition
- Year built: 1941
Community & neighborhood
Location
- Region: Bronx
- Subdivision: Pelham Parkway
HOA & financial
HOA
- Has HOA: Yes
- HOA fee: $1,108 monthly
- Amenities included: Laundry, Fitness Center
- Services included: Maintenance
Price history
| Date | Event | Price |
|---|---|---|
| 4/24/2023 | Sold | $250,000-13.8%$208/sqft |
Source: Public Record | ||
| 2/16/2023 | Pending sale | $289,900$242/sqft |
Source: StreetEasy | ||
| 12/29/2022 | Listed for sale | $289,900$242/sqft |
Source: StreetEasy | ||
| 12/5/2022 | Listing removed | -- |
Source: StreetEasy | ||
| 10/25/2022 | Listed for sale | $289,900$242/sqft |
Source: StreetEasy | ||
Public tax history
Tax history is unavailable.
Find assessor info on the county website
Neighborhood: Pelham Parkway
Nearby schools
GreatSchools rating
- 5/10Ps 105 Senator Abraham BernsteinGrades: PK-5Distance: 0.3 mi
- 5/10Pelham Academy Of Academics And Community EngagemeGrades: 6-8Distance: 0.5 mi
- 3/10Bronx High School For The Visual ArtsGrades: 9-12Distance: 0.4 mi


